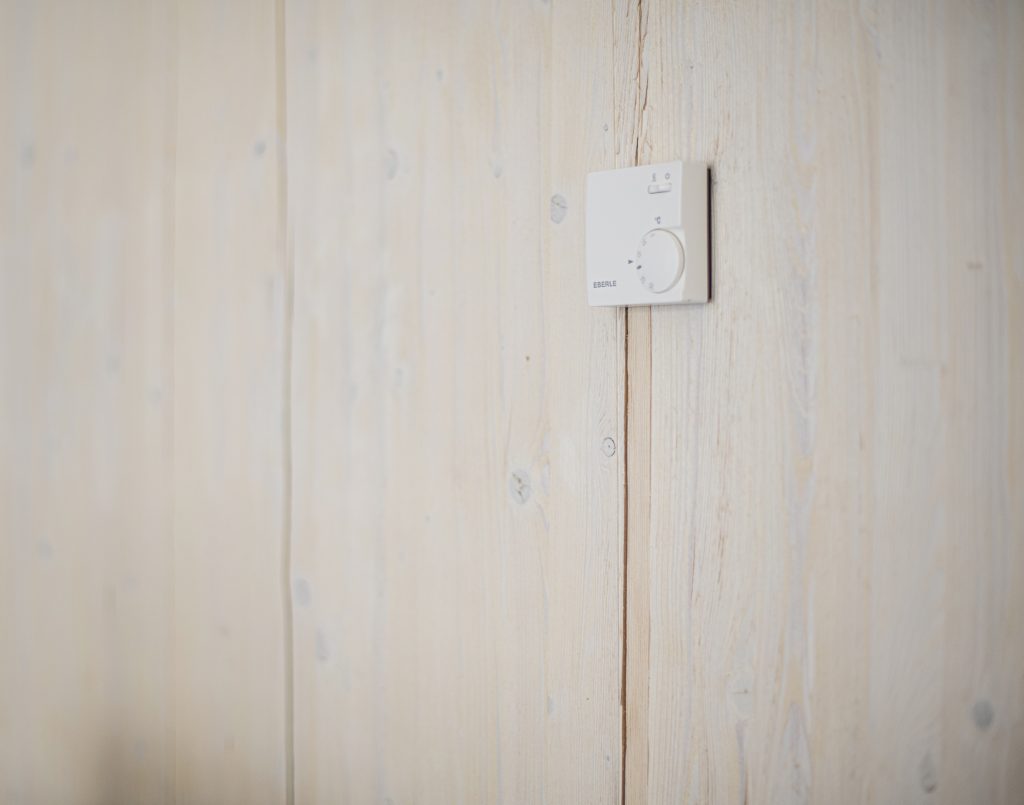The ZAZA TIMBER office building in Raubēni, Jelgava County (Latvia) was designed, manufactured and built by the company itself. It is a concept building made of glued laminated timber (glulam, GLT) panels, and we allowed ourselves to experiment in their manufacture and construction. Our principal aim was to use only the glulam structures we can manufacture in our factory.
Our passion
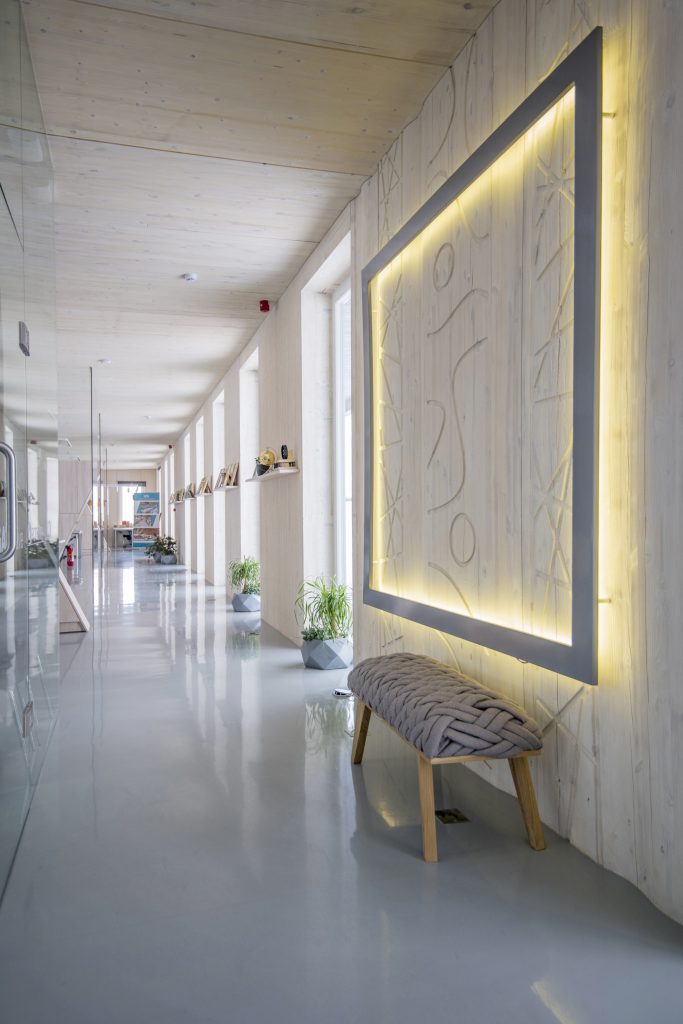
Location: Raubēni, Jelgavas novads, Latvia
Building area: 41.4 x 10.7 m
25 workspaces
Built: 2019
Architect: Agnis Lukšēvics (5. AVĒNIJA)
Designed by: ZAZA TIMBER Engineering (previously: Rodentia)
Constructed by: ZAZA TIMBER Construction (previously: Igate Būve)
Glulam structures: ZAZA TIMBER Production (previously: IKTK)
MOTIVATION
Māris Peilāns, ZAZA TIMBER Production Chairman of the Management Board:
I was motivated to come up with ideas for this office by the desire to not just talk about “green,” ecologically sound, natural, organic things, but also act and create something for my own business. This decision was encouraged by the opportunities afforded by new timber construction technologies, because I believe that large-size glued laminated timber structures are ecologically sound whilst also being modern. We not only need to recycle, but also reduce the amount of trash or stop creating it altogether.

First, I built this kind of building as my family home. My hopes fully paid off. We live in a house built with innovative technologies, whose environment and cosiness is miles ahead of block and plasterboard houses. It is truly a 100% eco house. Not just in terms of eco-consciousness, but also ergonomically and in its internal climate.
From a construction point of view, everything was easy, fast and simple. We didn’t need plasterers and fillers. It had a lower climate and pollution footprint not just in how it runs, but also in how it was built, needing five times less time and many times less polluting technology.
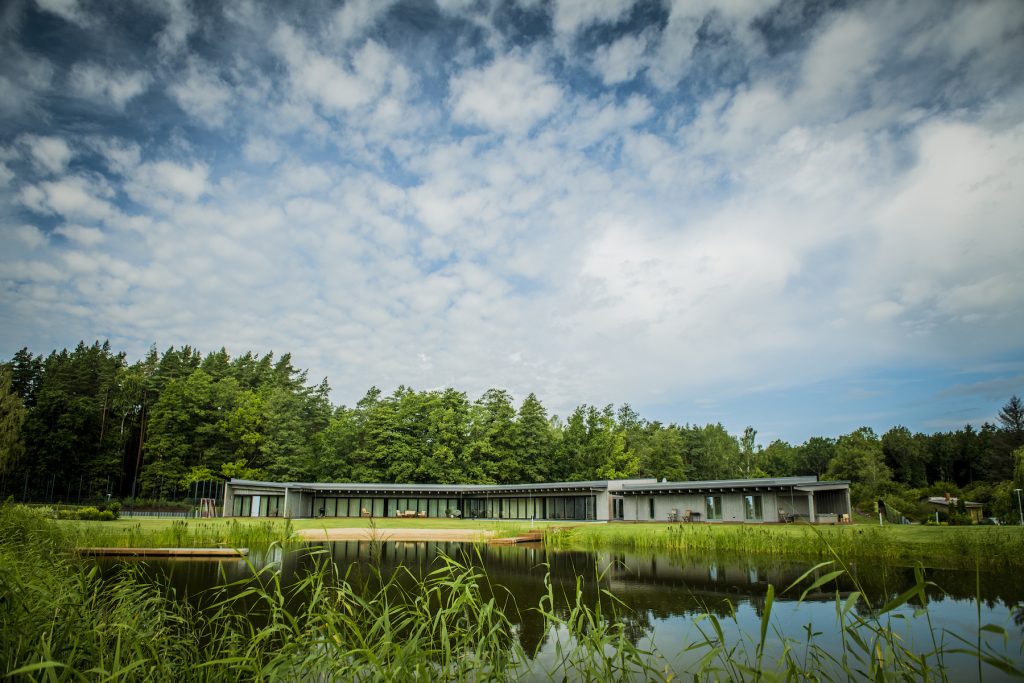
We used a similar architectural and construction approach a year later, when we built our companies’ office building. But by this time, a revolutionary change had taken place. We had purchased large-format CNC processing equipment for processing timber in 5-axis. This allowed us to do something we previously did by hand with more precision and speed, and even to do things we were not able to do by hand.
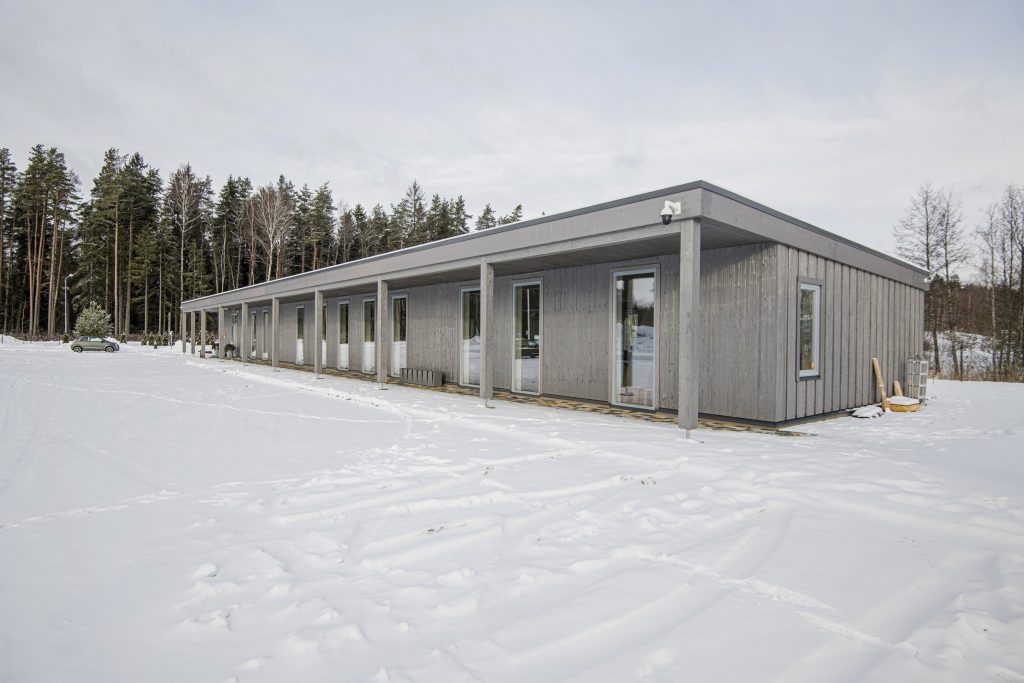
JUST WOOD
We used spruce and pine boards to manufacture the buildings’ wall and ceiling panels.
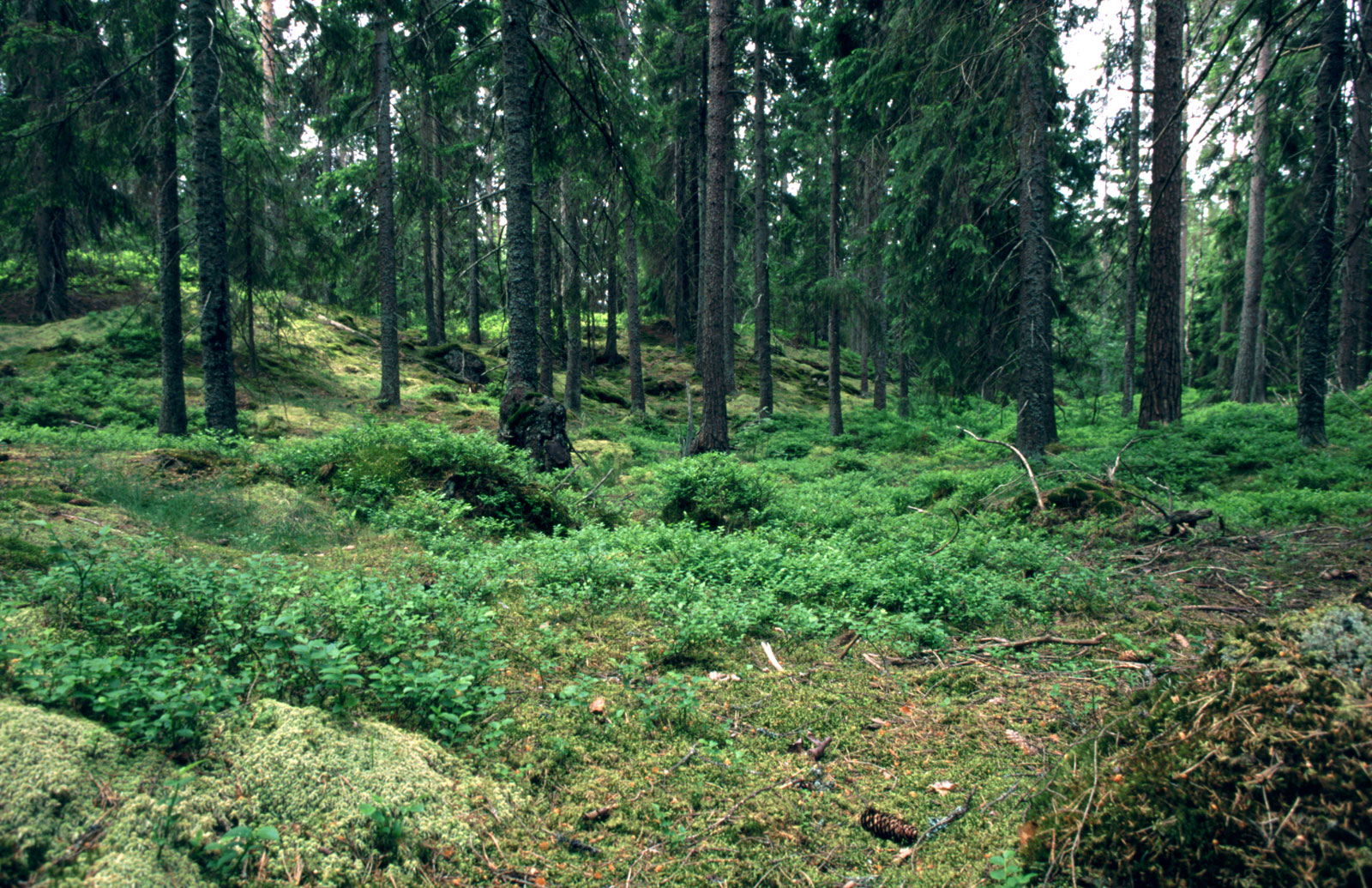
This building has unusually thick wooden walls with an experimental structure. The walls are built of 36 cm-thick manufactured timber panels without insulation or decorative cladding. This solution was for conceptual, functional and aesthetic reasons. It would have been enough to build the walls with 10 cm-thick CLT panels manufactured elsewhere, coated in a heat insulation coating, but we wanted to pursue a different path: building a large building whose structure and finish used wood only, and whose construction was simple and fast.
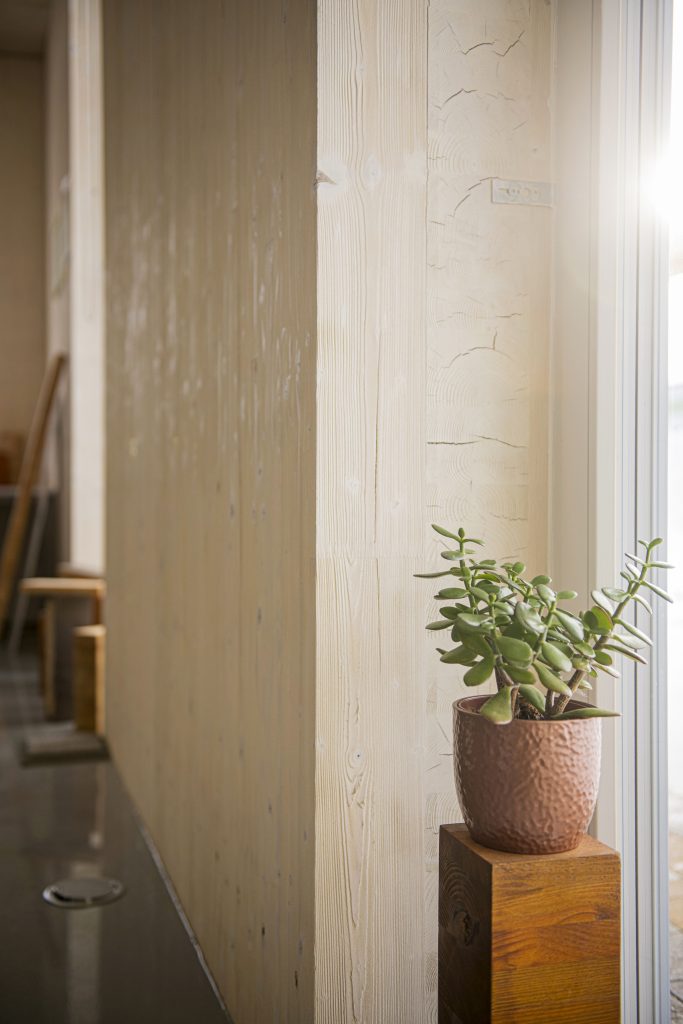
The panel was made of three glulam blocks which were glued crosswise to each other: the external wood goes vertically, while the central panel is horizontal.
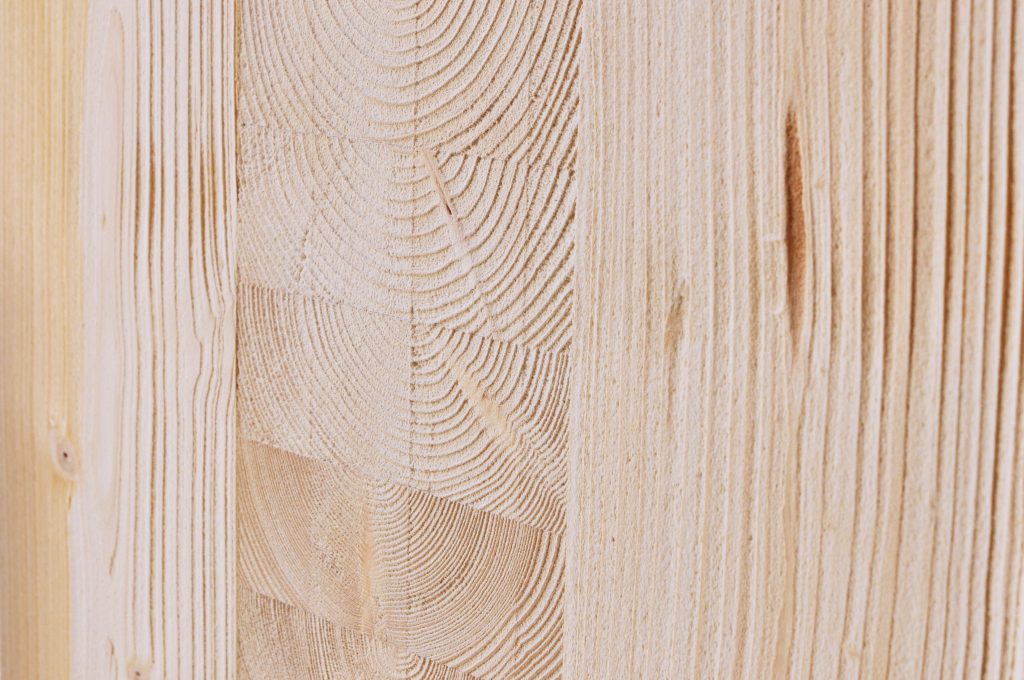
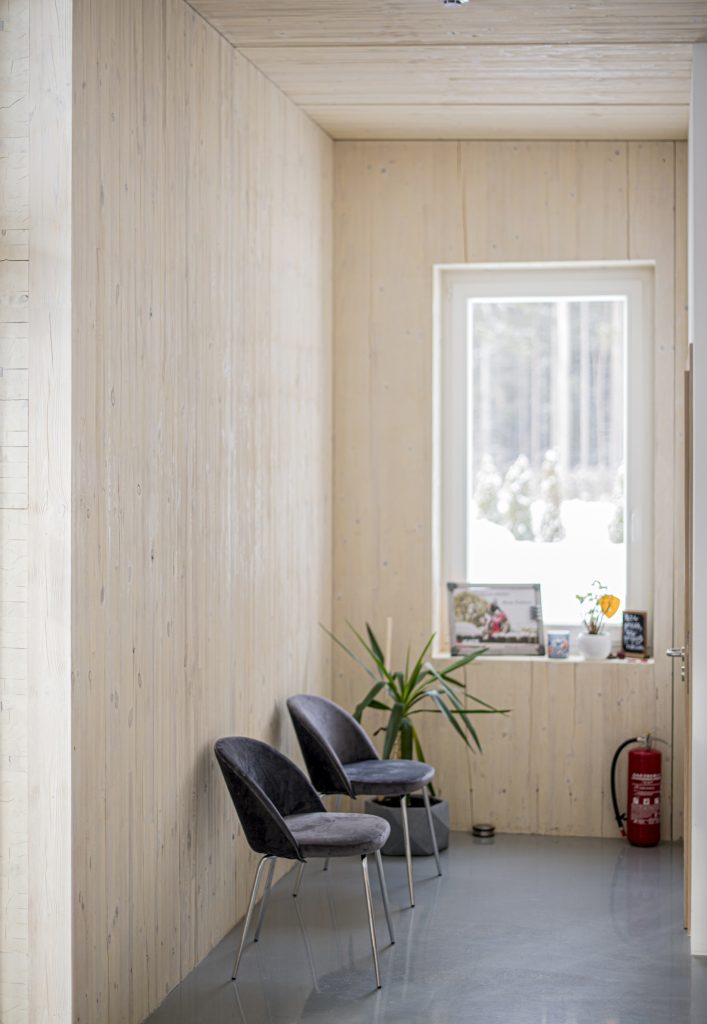
The crosswise layout of the wall panels guarantees that the walls keep their shape and size in response to changes in humidity. They are resistant to warping, bowing and twisting. The wall panels do not expand or contract. It is safe to place windows and glass panels in them.
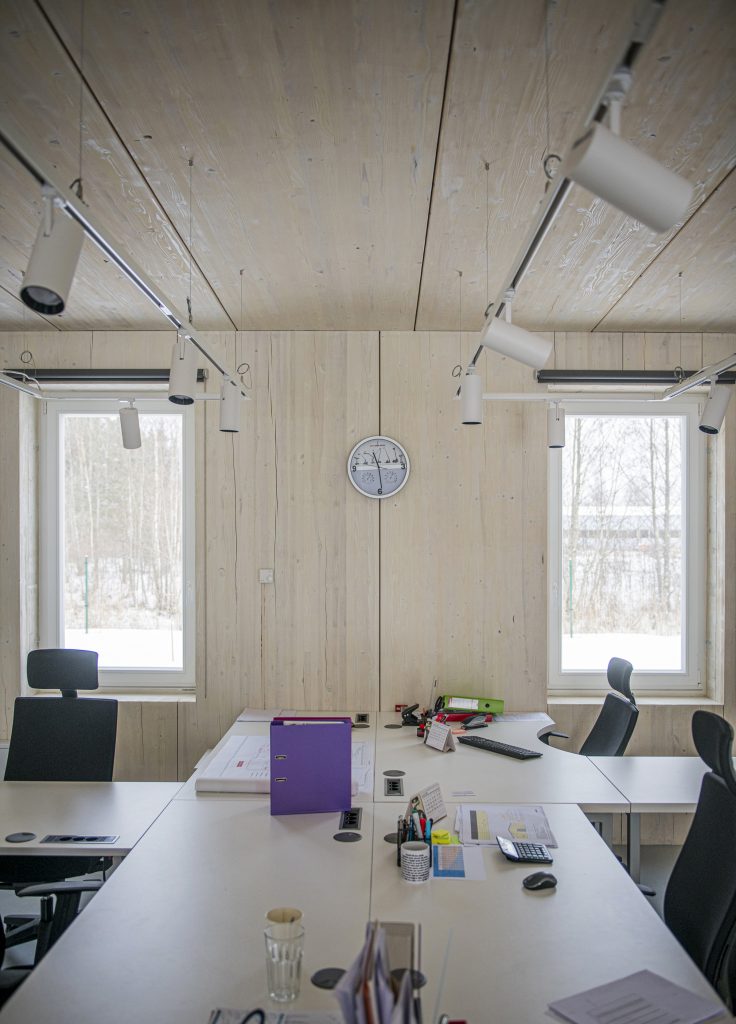
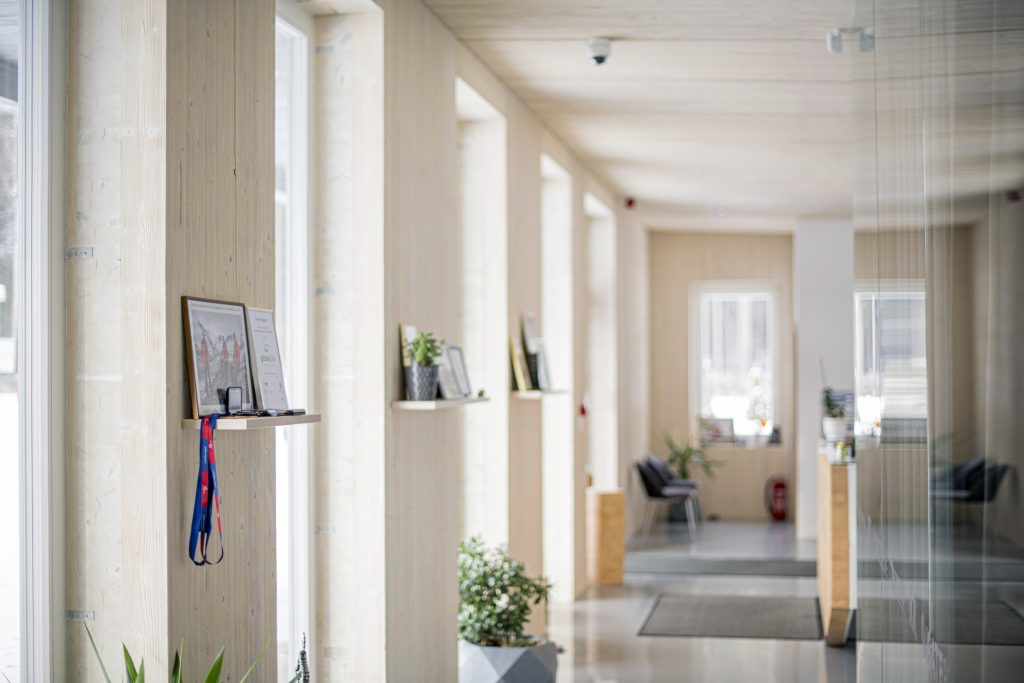
The interior and facade has wood surfaces with a natural texture.
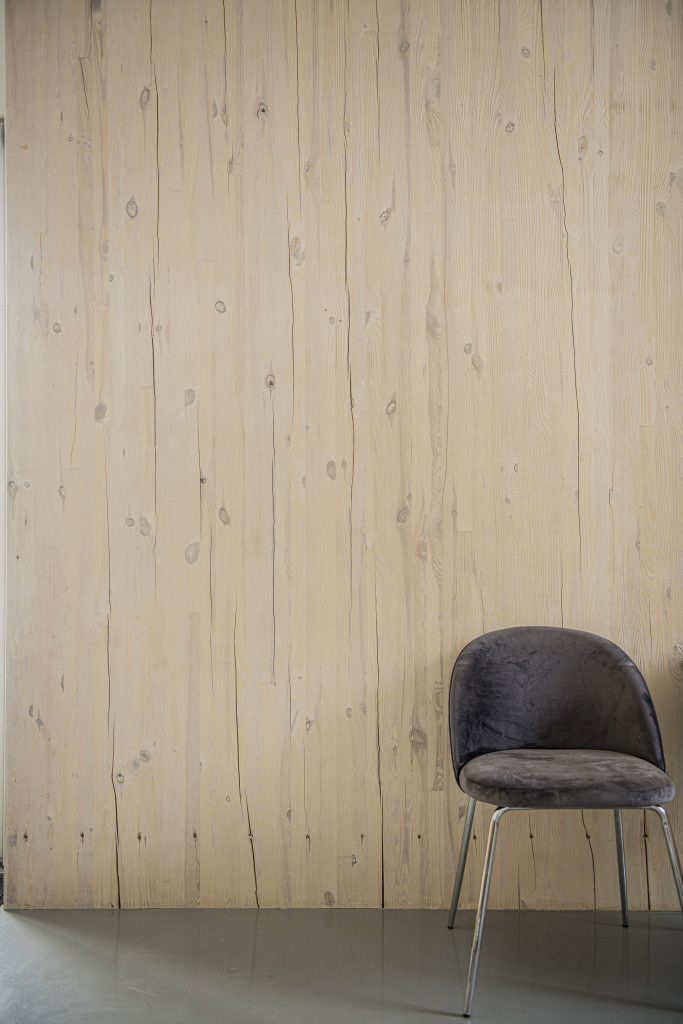
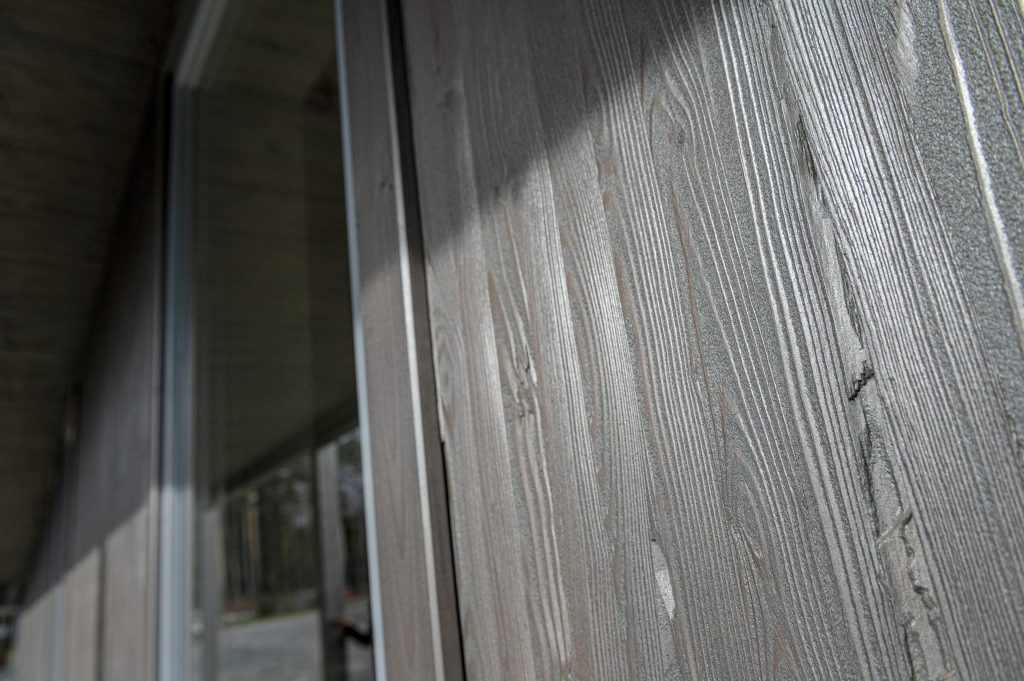
The ceilings are made up of 10.7 m-long and 16 cm-thick glulam panels. Unlike the wall panels, cracks almost never appear in the ceiling panels, because each panel is made of one layer of boards and is used as a horizontal beam. As a result of changes to humidity, the ceiling panel expands and contracts slightly throughout its width. The panel joints are a so-called half-lap joint, which ensures both the necessary spacing between panels and that penetrative gaps do not form.
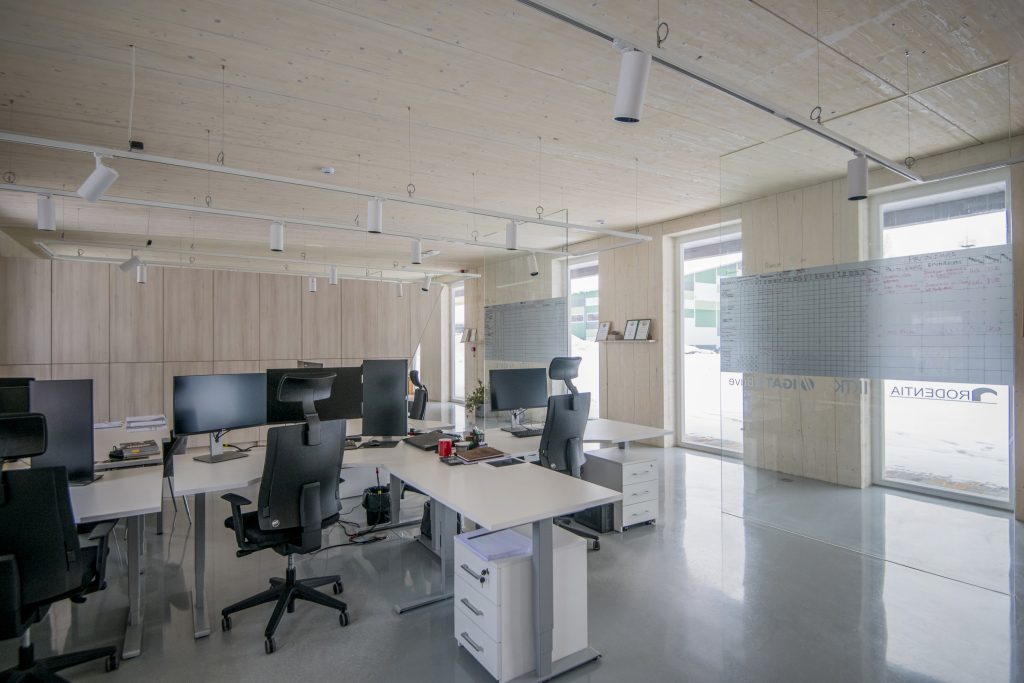
The ceiling panels continue past the walls creating a wide overhang on the outside, giving natural shade.
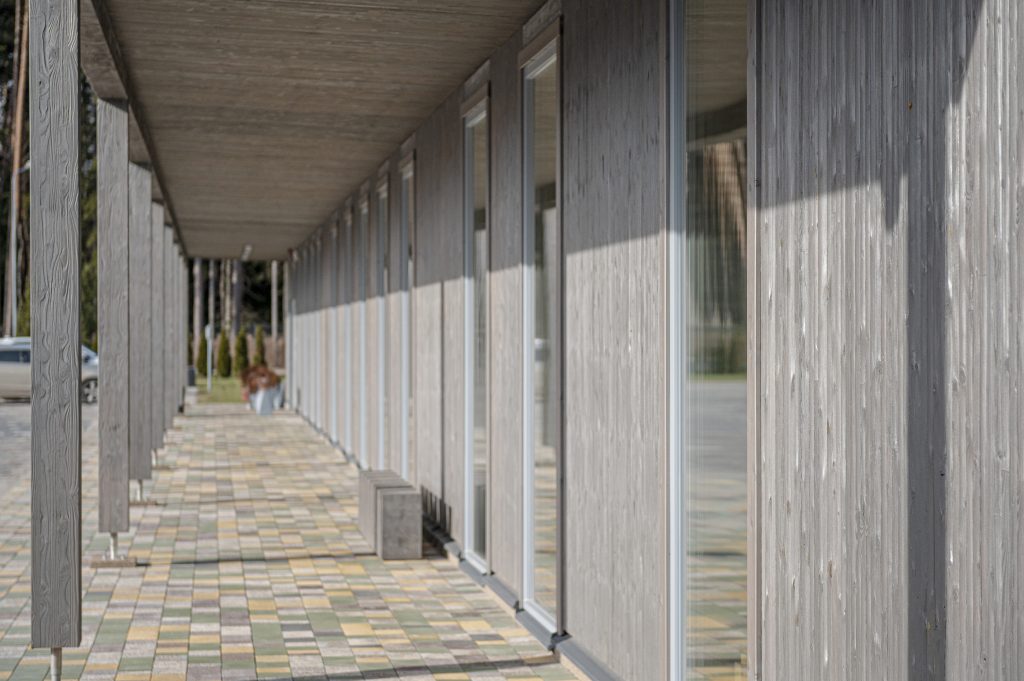
The panels were manufactured in ZAZA TIMBER Production’s factory (previously: IKTK). The business specialises in manufacturing glulam structures.
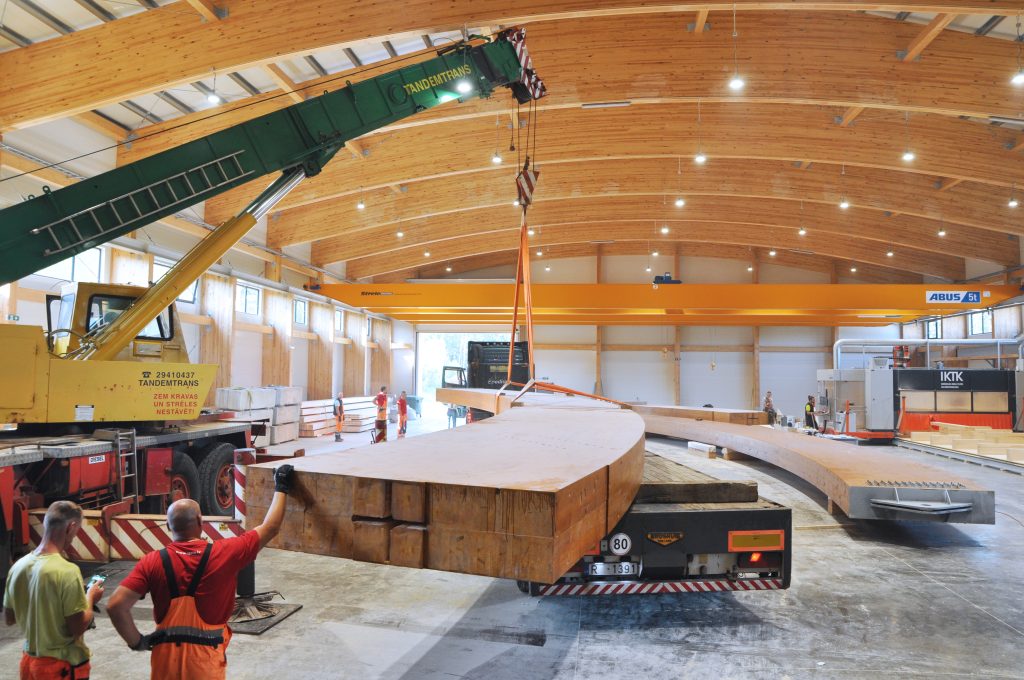
USE OF RESOURCES
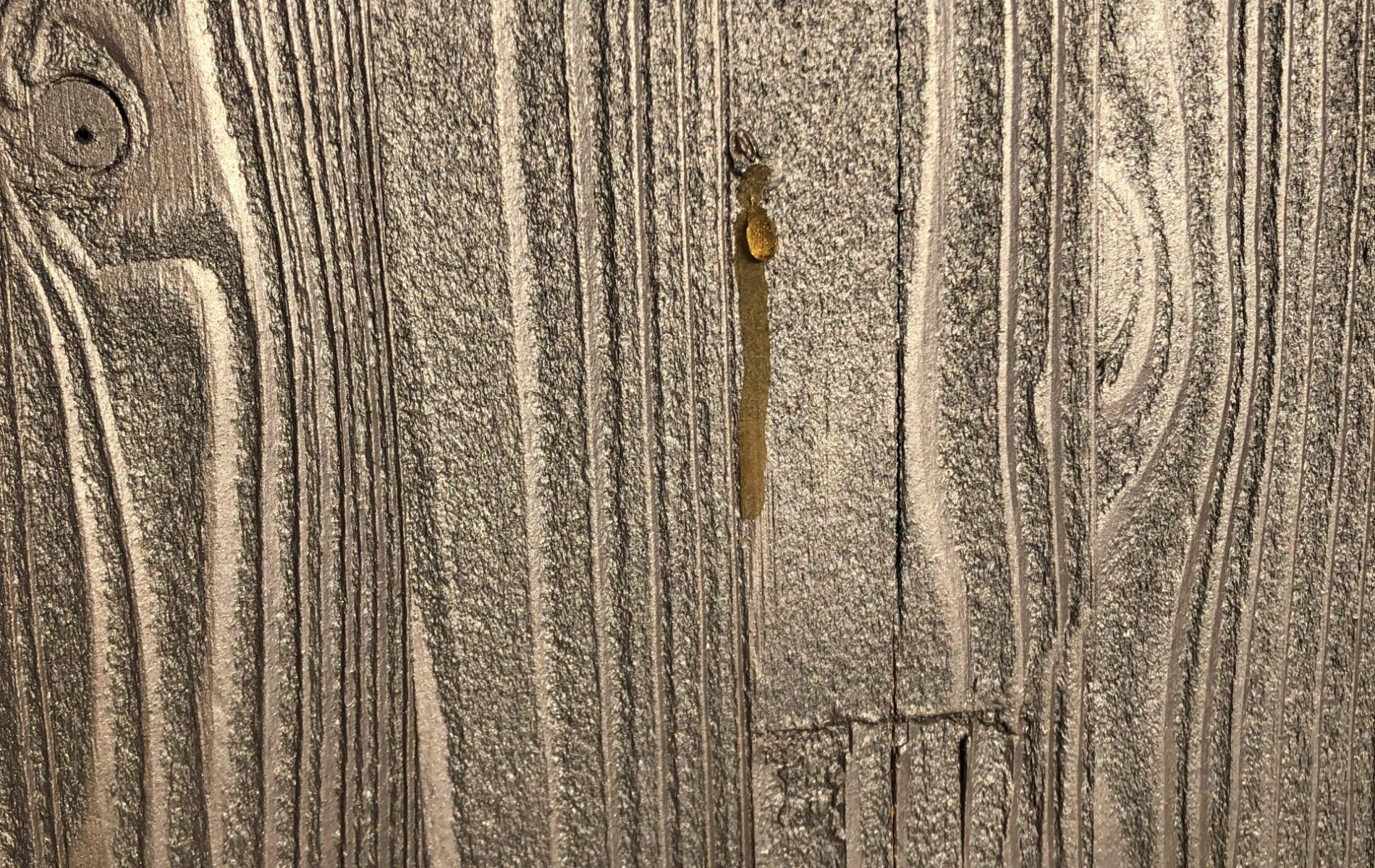
When building our office, we decided to make use of all the wood resources we had at our disposal. We used all the wood we had ordered without sorting through it, even the wood which, in other jobs, would be sorted out and discarded due to visual defects. We also used damaged discard which had been left over in the factory from other orders. This approach did not impact the strength of the structure, as the thickness of the panels was more than sufficient.
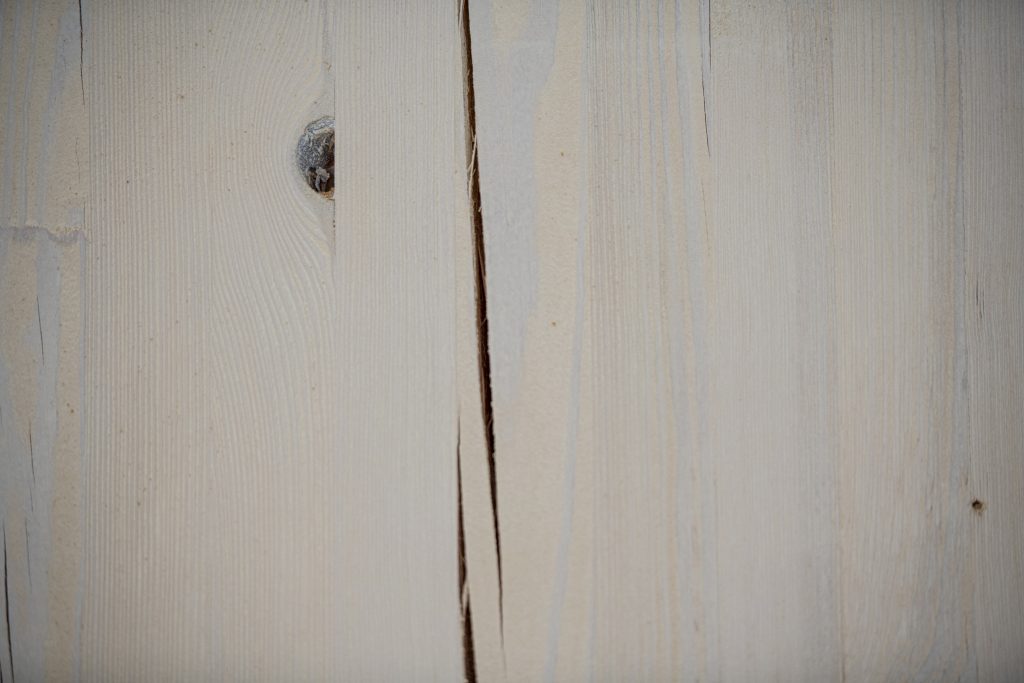
The dents of up to several centimetres-wide, which can be seen in the walls, occurred mechanically, while stacking the timber in the forest or sawmill. They went unnoticed in the sawmill and were included in the board delivery. For commercial orders, these boards are not included in the glulam structures we manufacture, but in our own office we had no objection to them. They remind us of the different phases of the wood’s journey from forest to building.
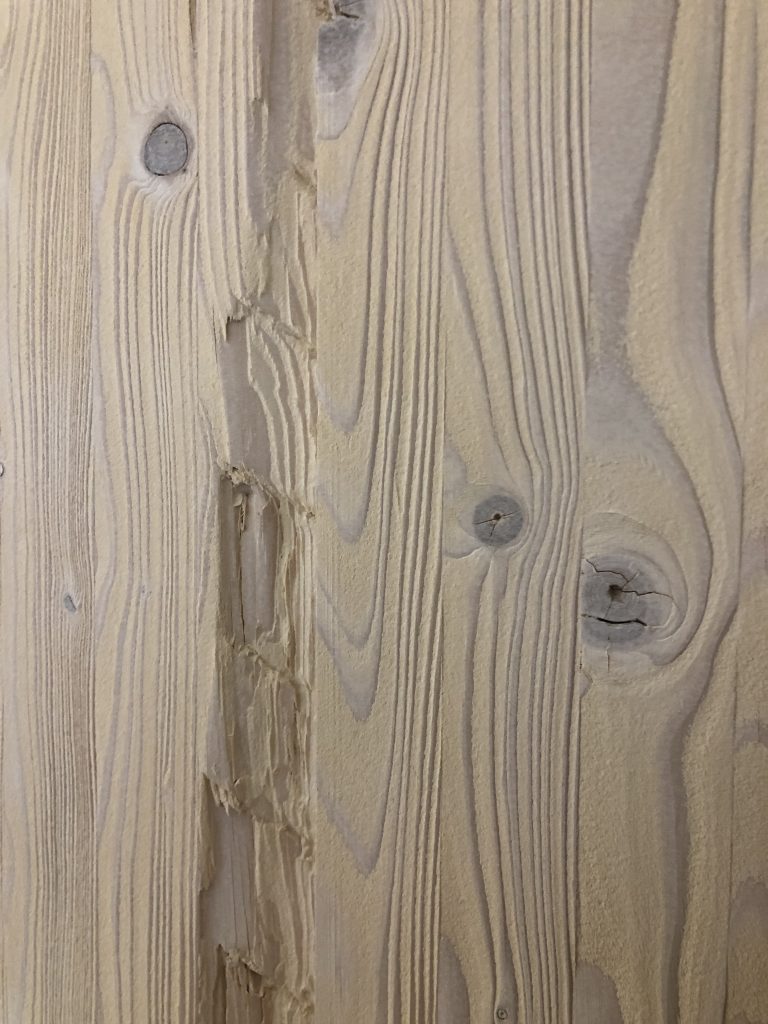
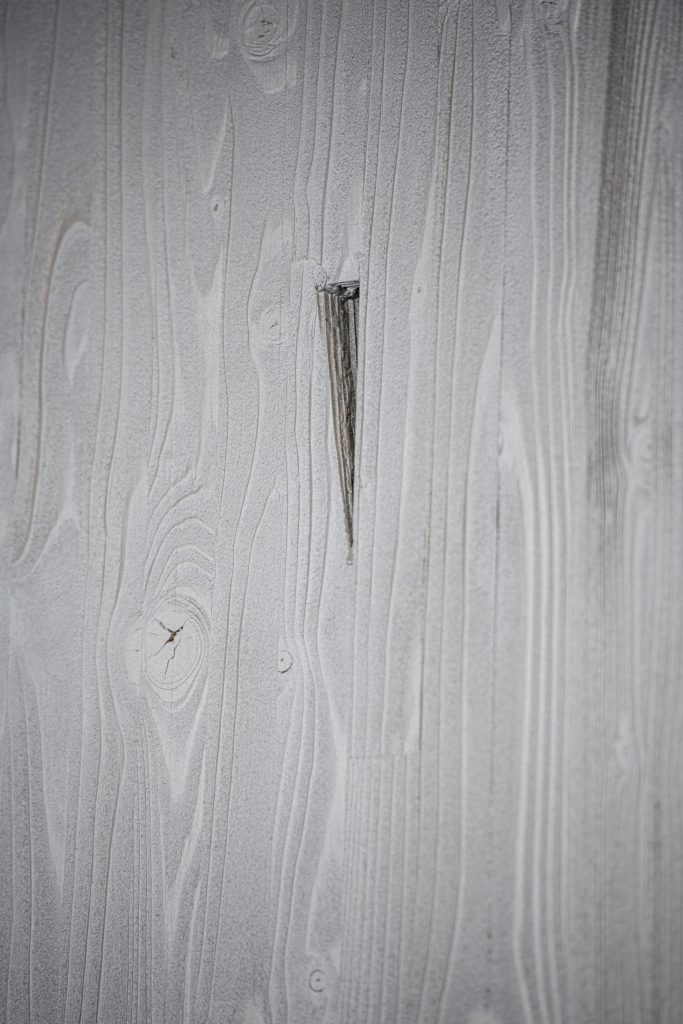
We would have been able to saw out the knots when manufacturing the parts. However, this would be in opposition to our philosophy of using resources in full.
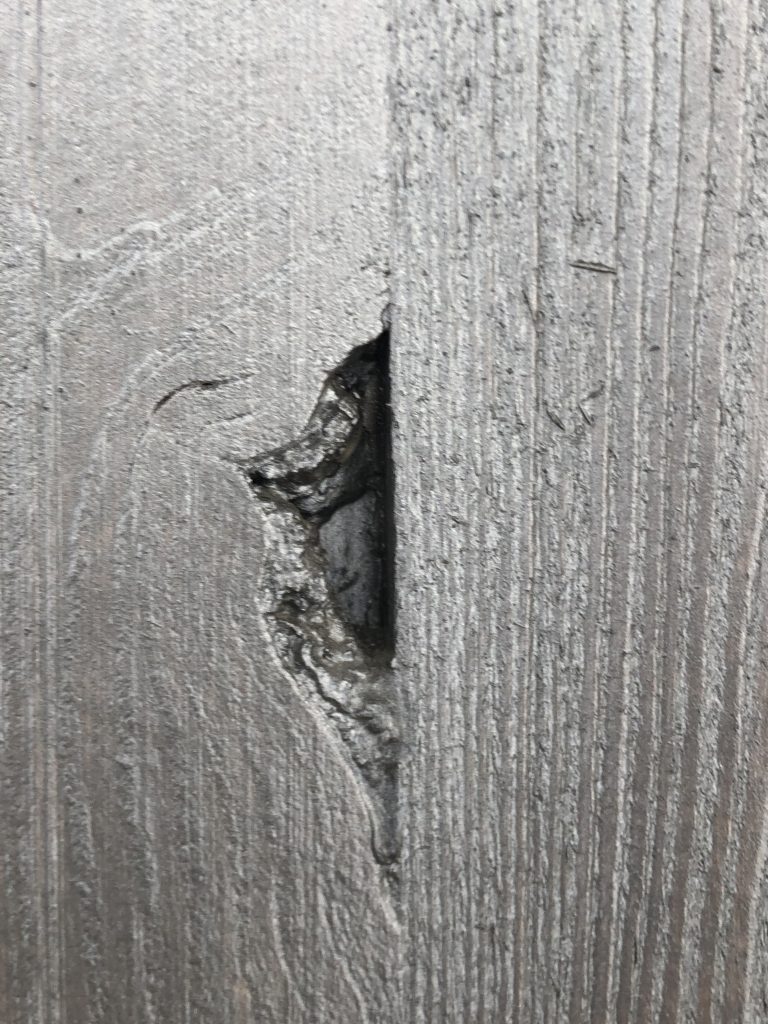
The blue stains are perceived as visual defects. These materials are often rejected.
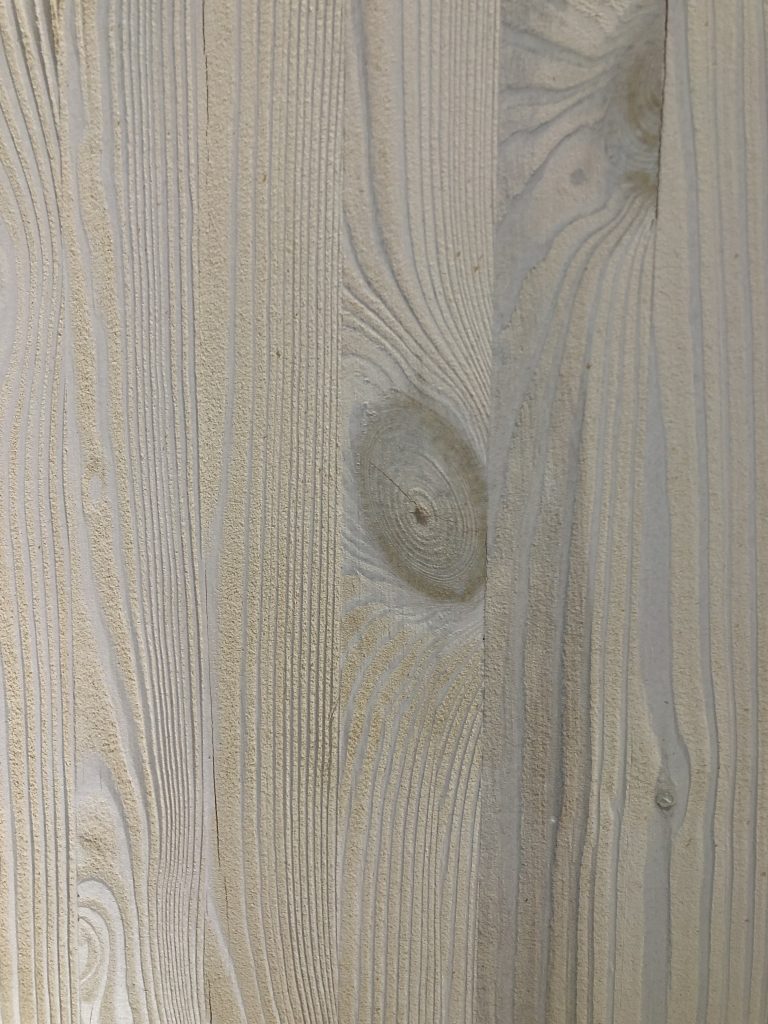
The interior surfaces were treated with ecological wood oil which retains the natural water absorption and restoration characteristics of the wood, and ensures good air quality. As a result, the walls and ceilings mirror changes in humidity: the air is drier in the winter, so cracks widen, while the damper summer air causes the cracks to narrow. Cracks formed on the surface of the interior walls during the first winter, when the wood dried out.
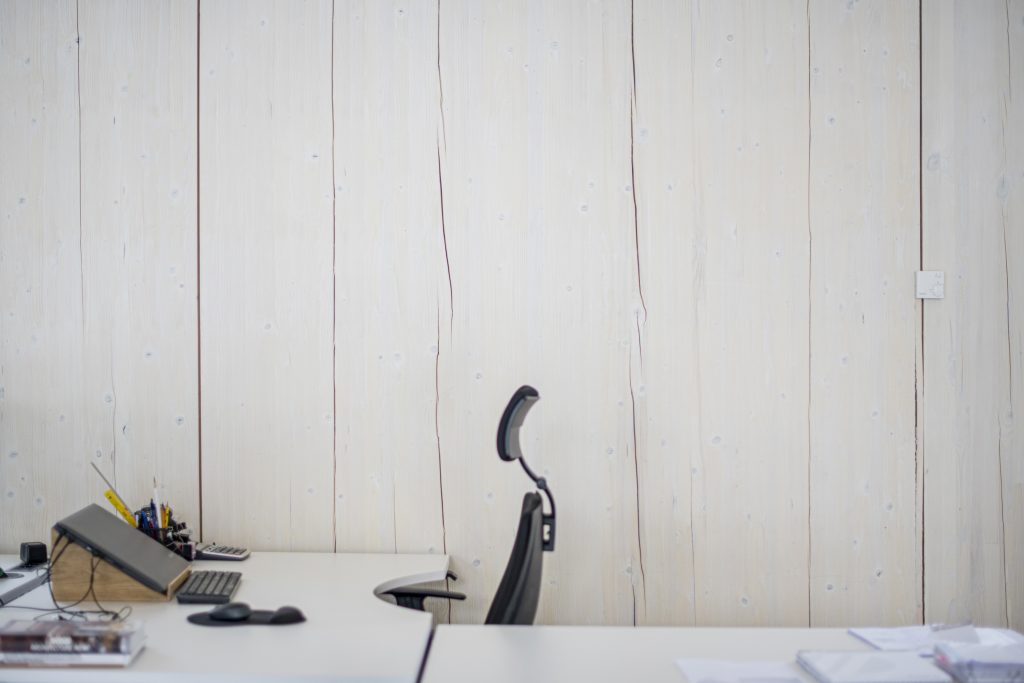
The structures use spruce and pine boards. As the building warms up, some resin pockets will emit resin. On the sunny side of the facade, resin escapes through the lasur.
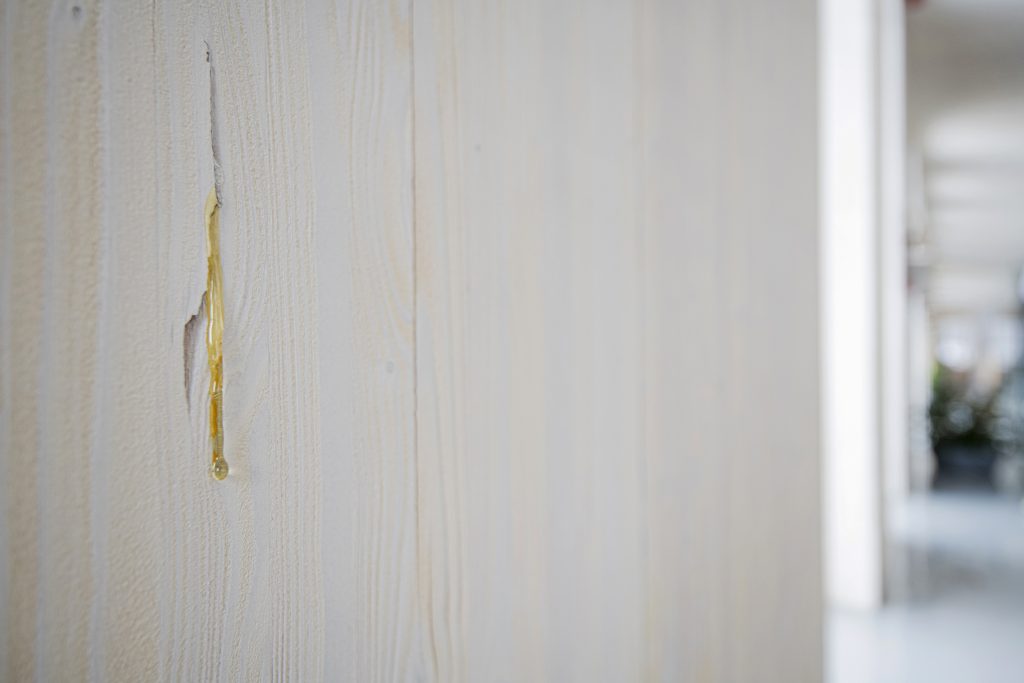
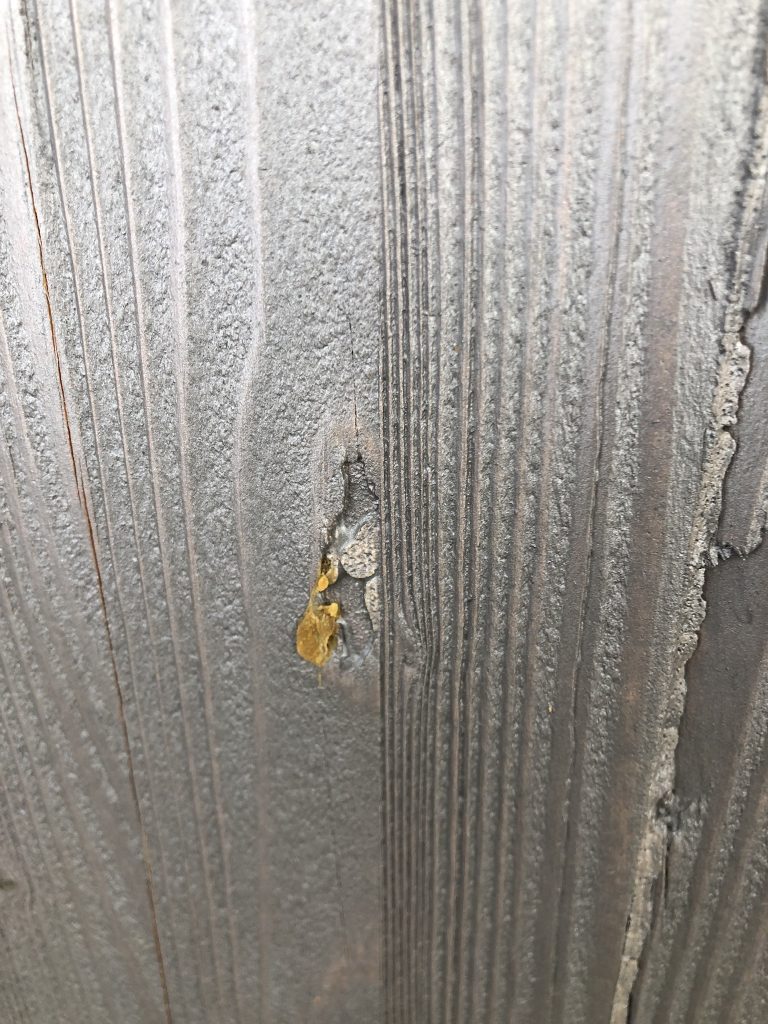
SURFACES
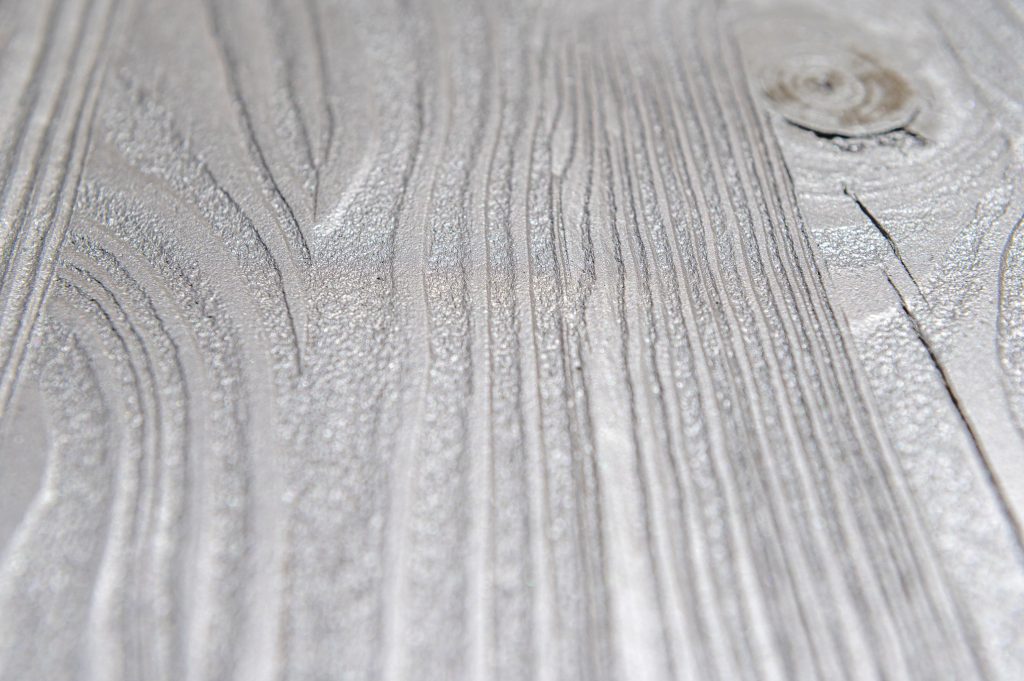
Timber panels serve not just as supporting structures, but also perform a decorative function. The surfaces of the panels on the interior and exterior are treated with sand blasting, which cleans off the weaker fibres and makes the texture more distinct. The use of sand blasting reduces small cracks in the facade and ensures good paint and surface adherence.
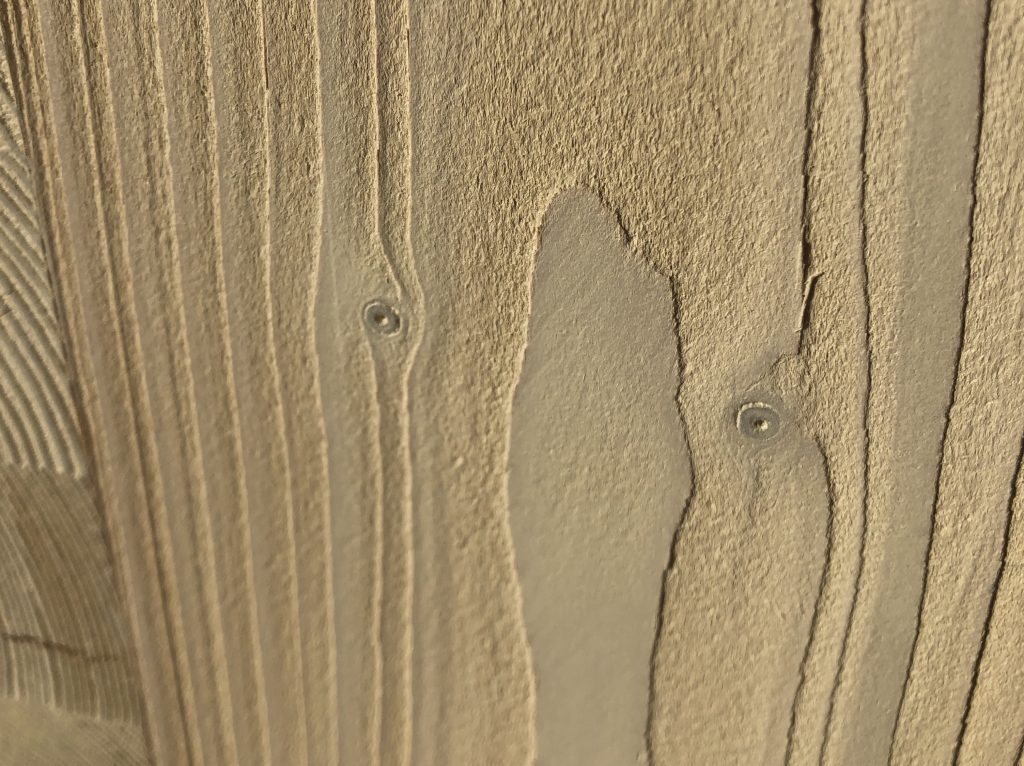
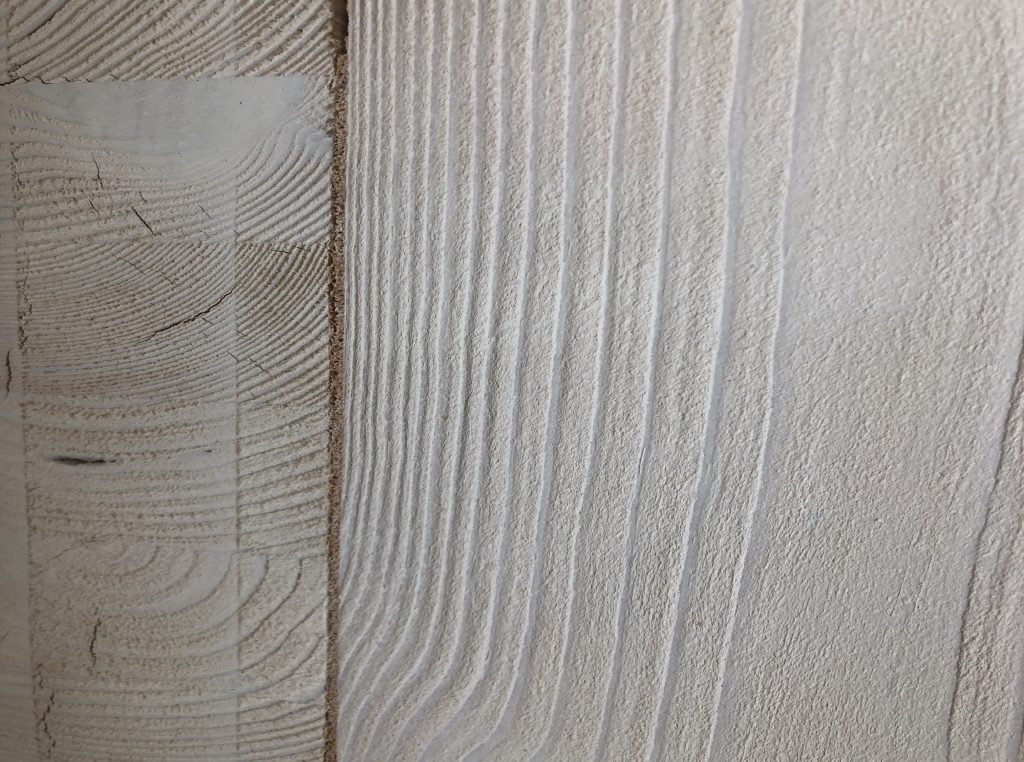
Inside, ecological wood oil is used as a surface treatment, creating a light, uniform surface effect.
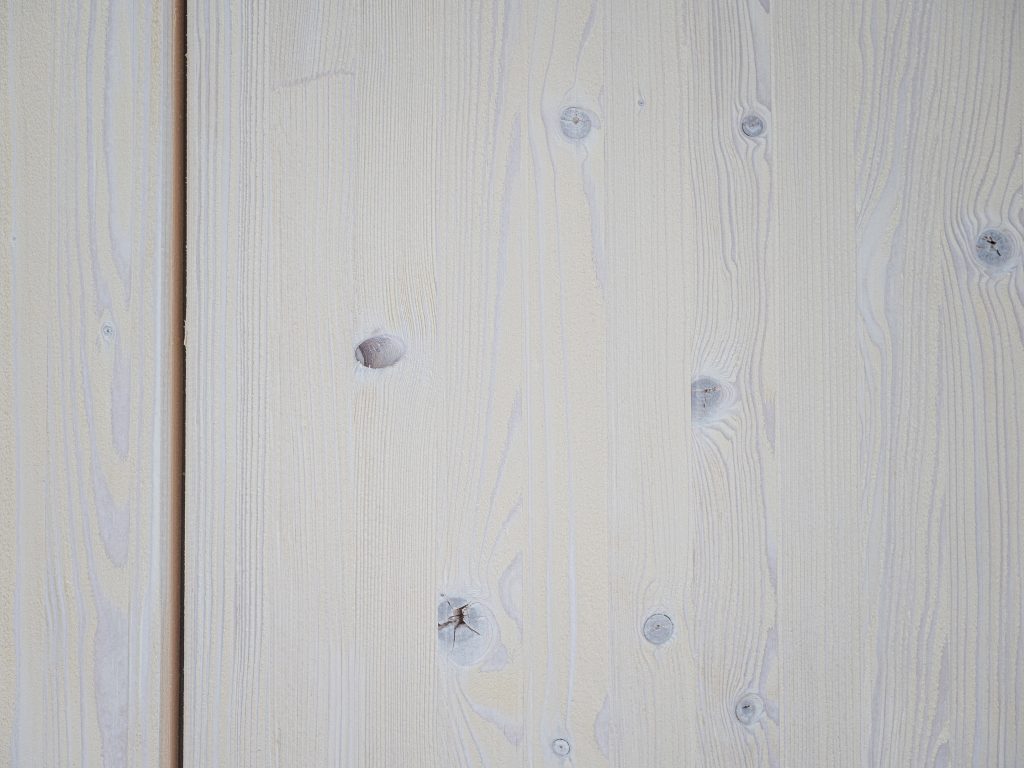
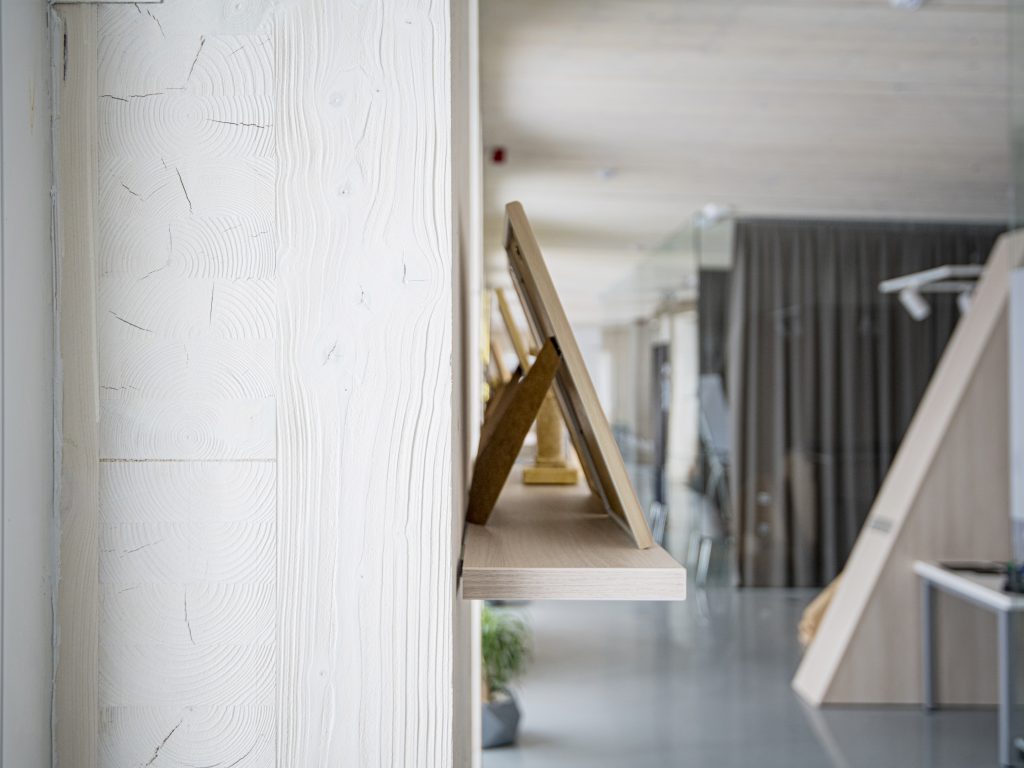
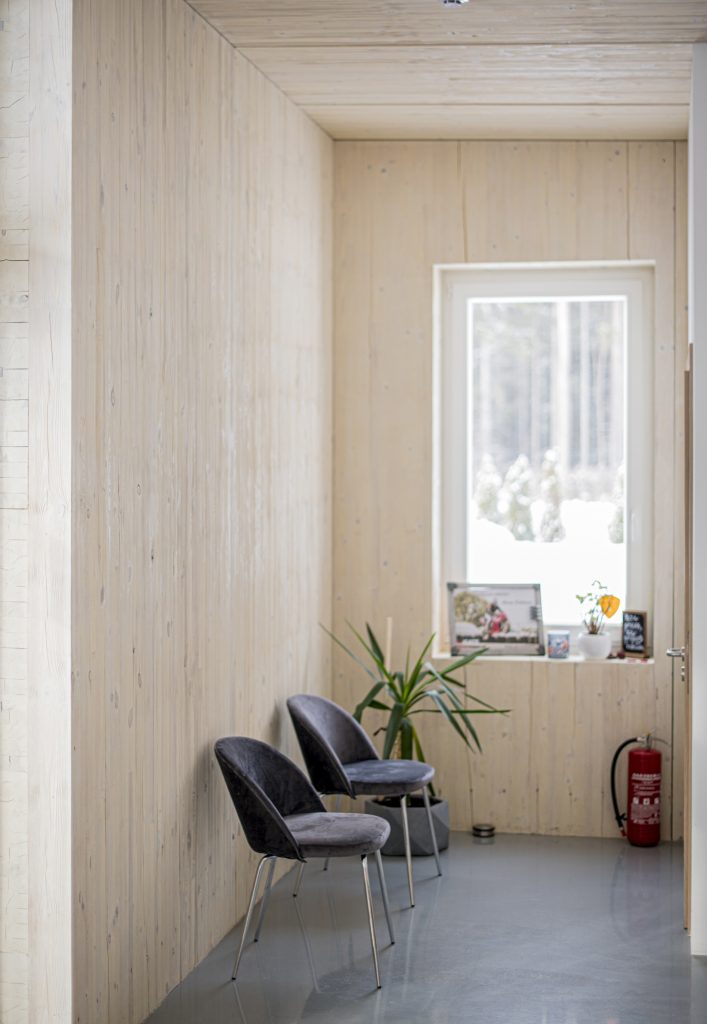
On the outside of the building, the wood has been treated with a specially-pigmented shimmering silver-effect lasur.
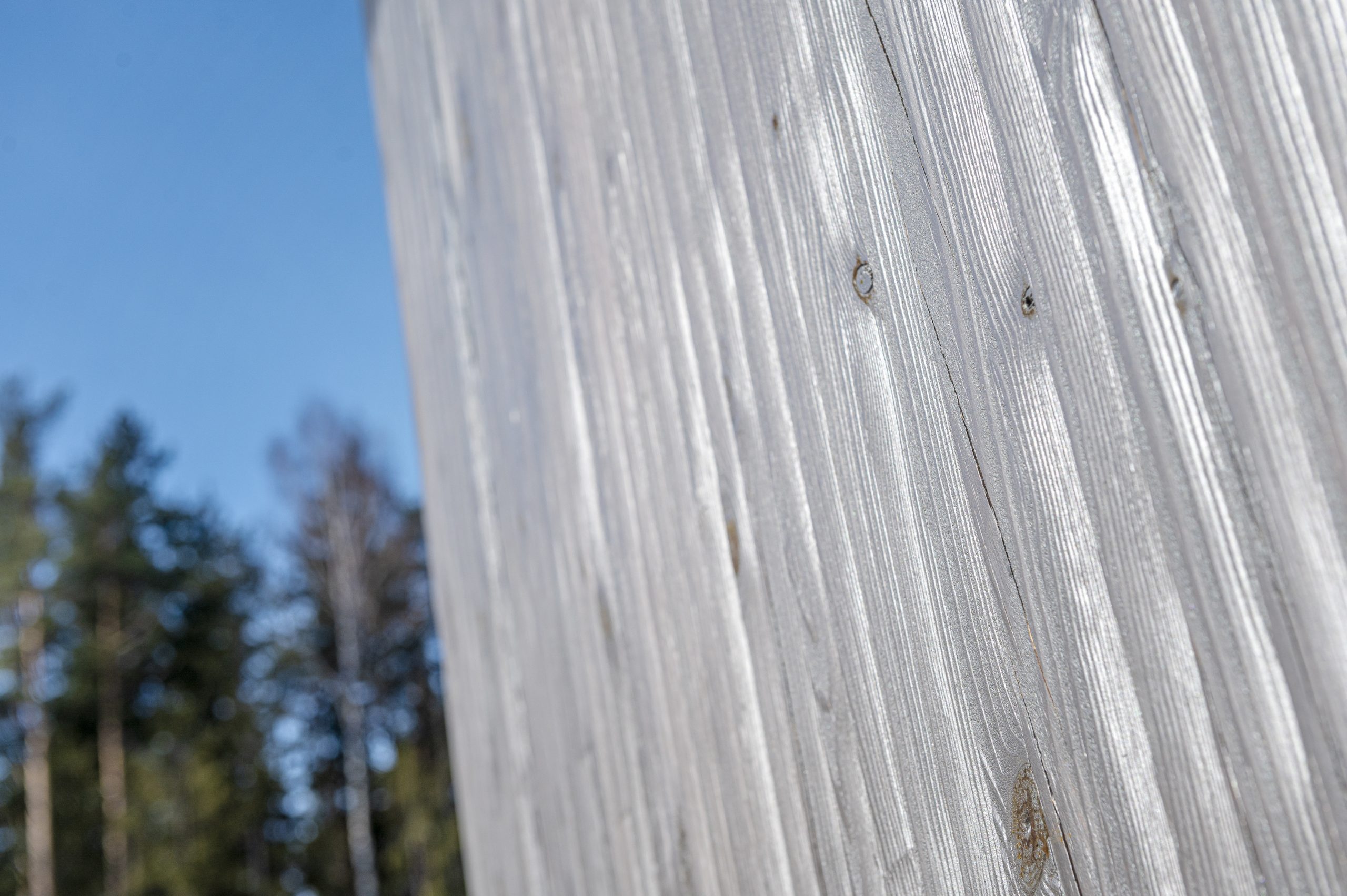
The colour of the walls changes depending on air temperature, intensity, and the angle of the light.
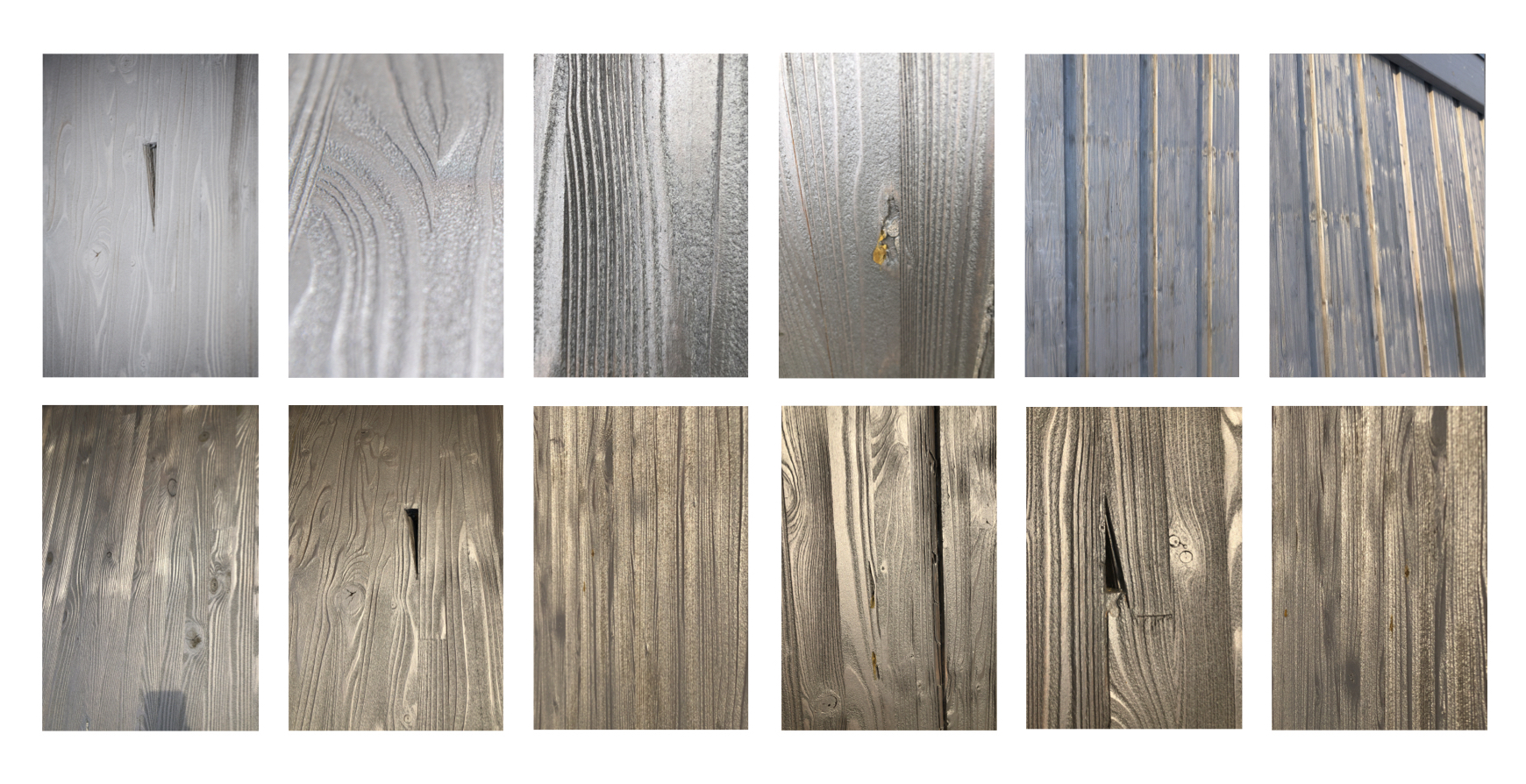
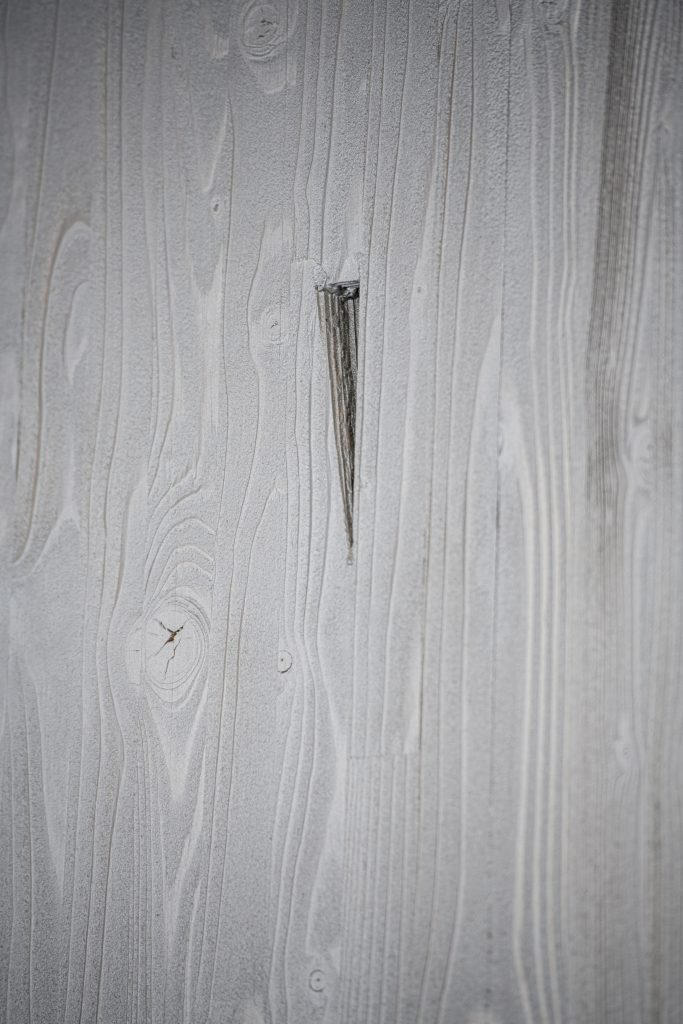
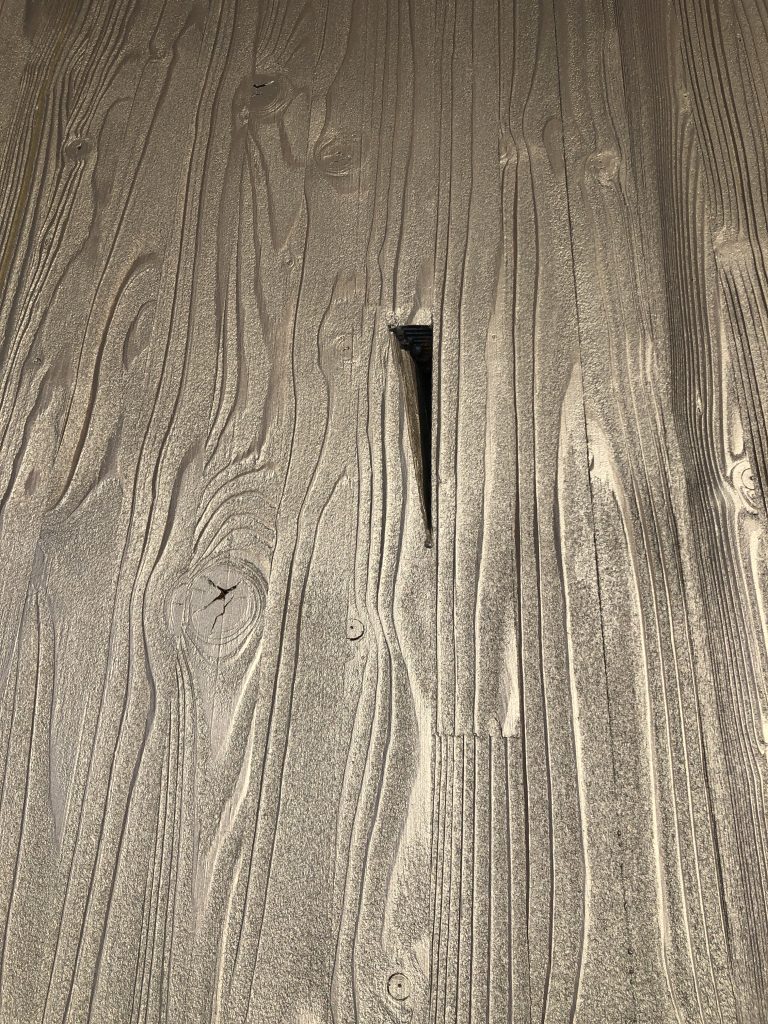
CNC
Shortly before building the office, we purchased large-format CNC processing equipment from Switzerland. It enabled us to do what we were unable to do by hand, and manufacture the details to such precision that the manufacture of the office’s timber structures was easy and faster than ever: just 10 days.
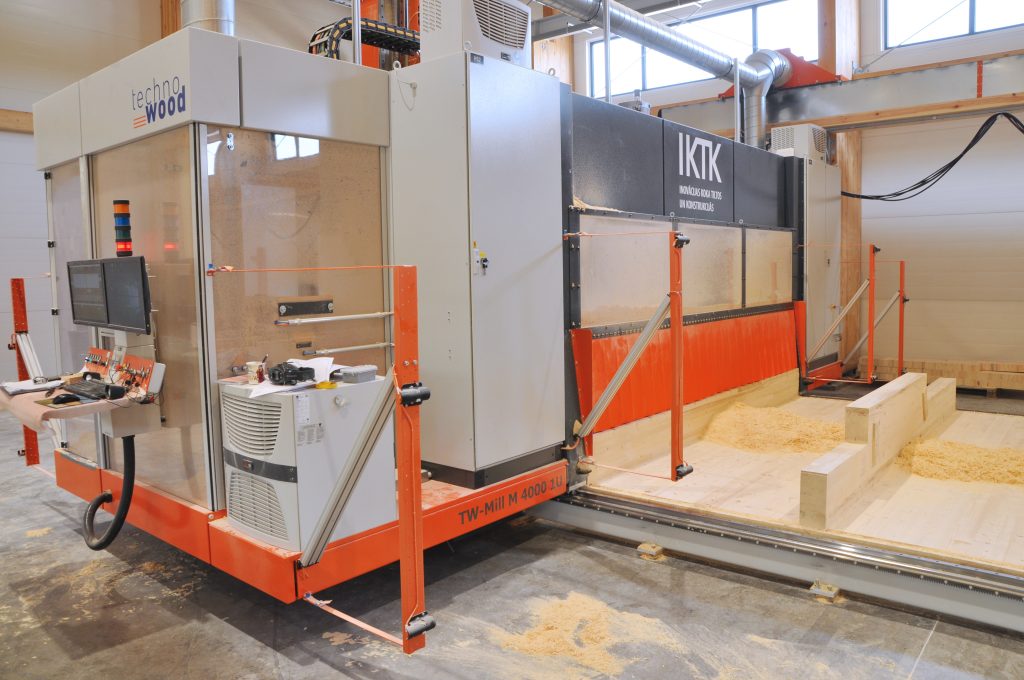
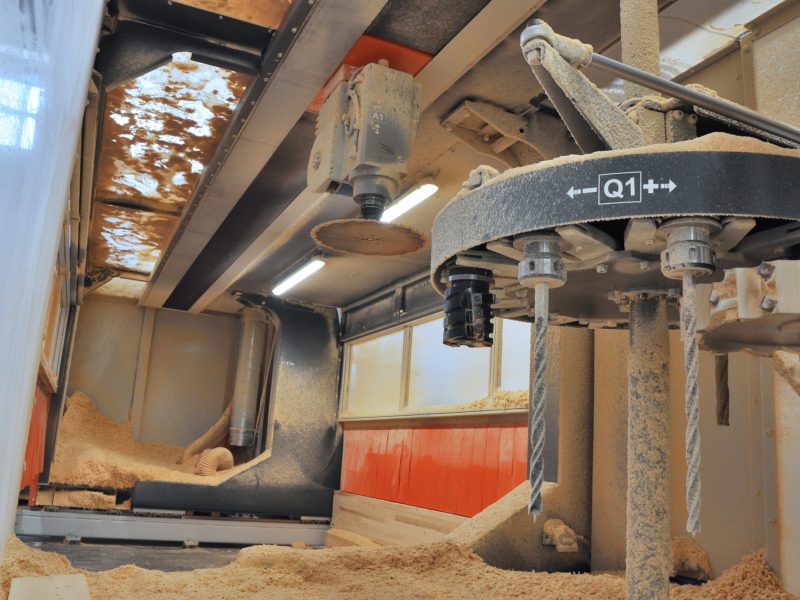
The wall panels are joined without screws. To fix together the wall panels, we had the idea of using the centuries-old dovetail joint throughout the entire height of the panel. This was possible with the CNC equipment.

The 3-3.5 metre-long panel joints are manufactured precisely using the CNC to avoid them catching during assembly. It would be impossible to achieve this same precision and volume by hand.
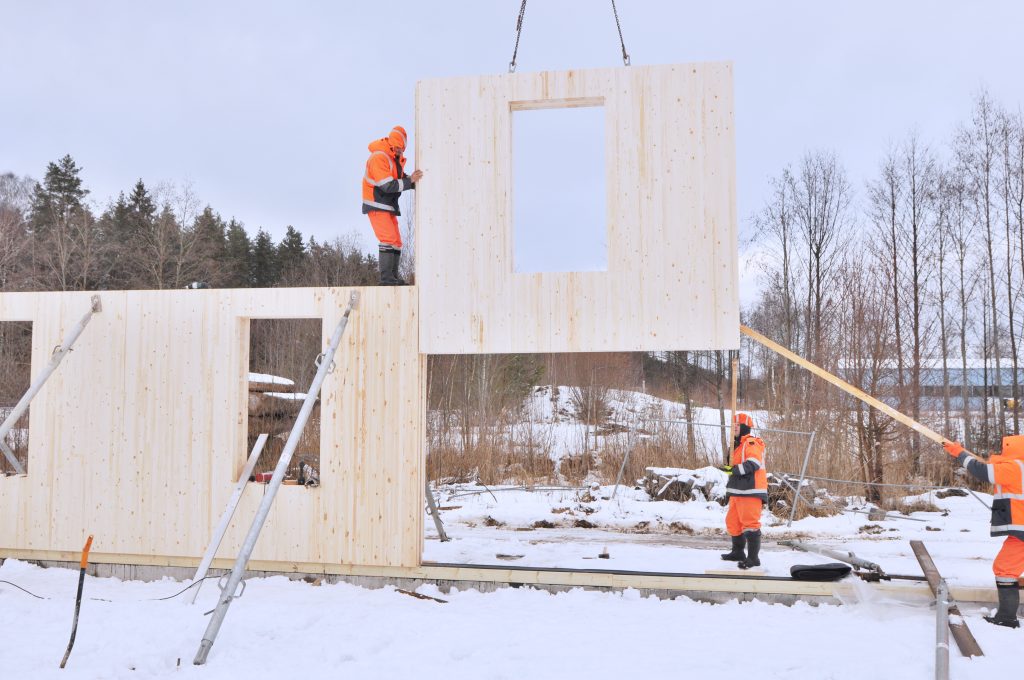
The window openings were sawn out mechanically when the panels were manufactured.
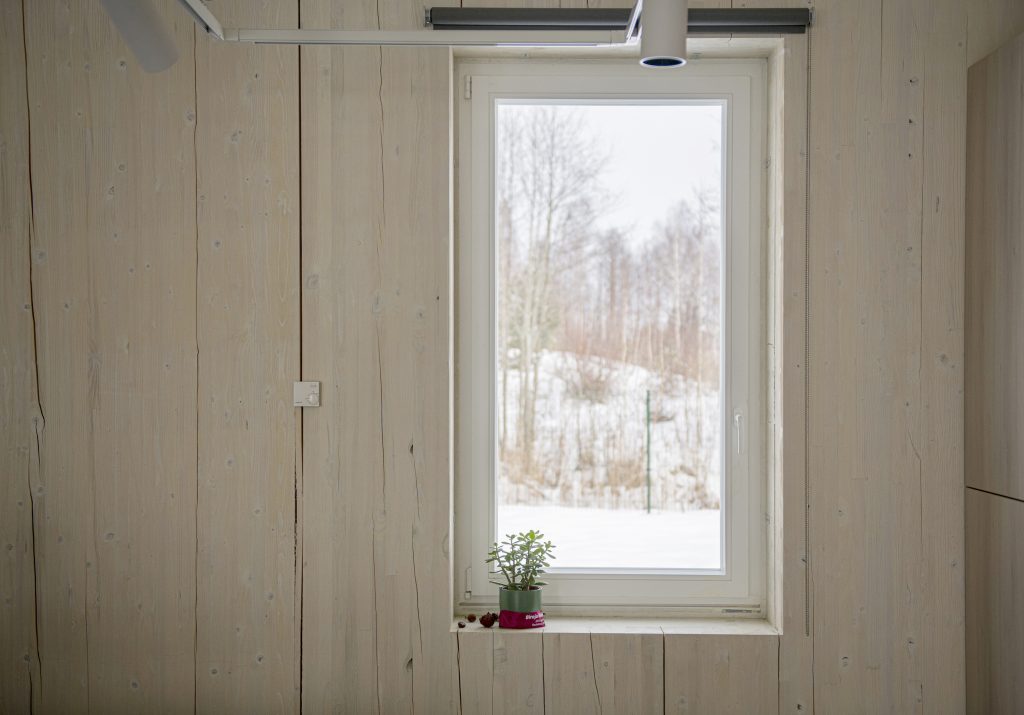
The ten metre-long ceiling panels are joined using half-lap joints made using the CNC equipment. These joints are fixed with a screw. On the right is a photo of the construction process: panel joint on the ceiling overhang.
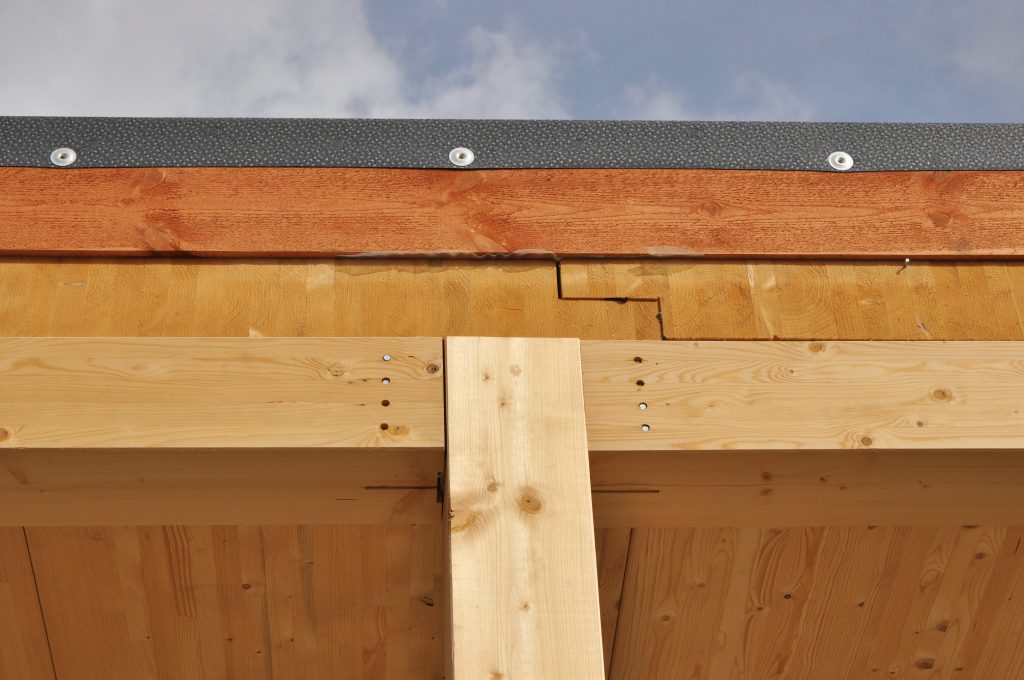
The assembly of timber structures made in this way was easy, exact and faster than ever: 10 days.
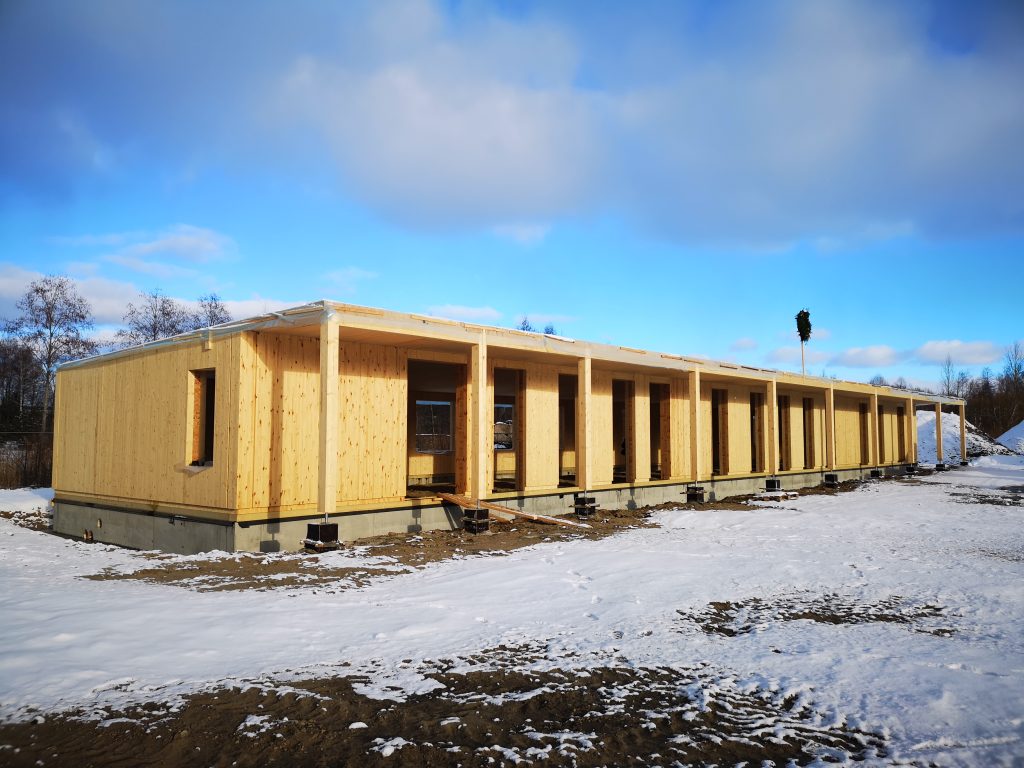
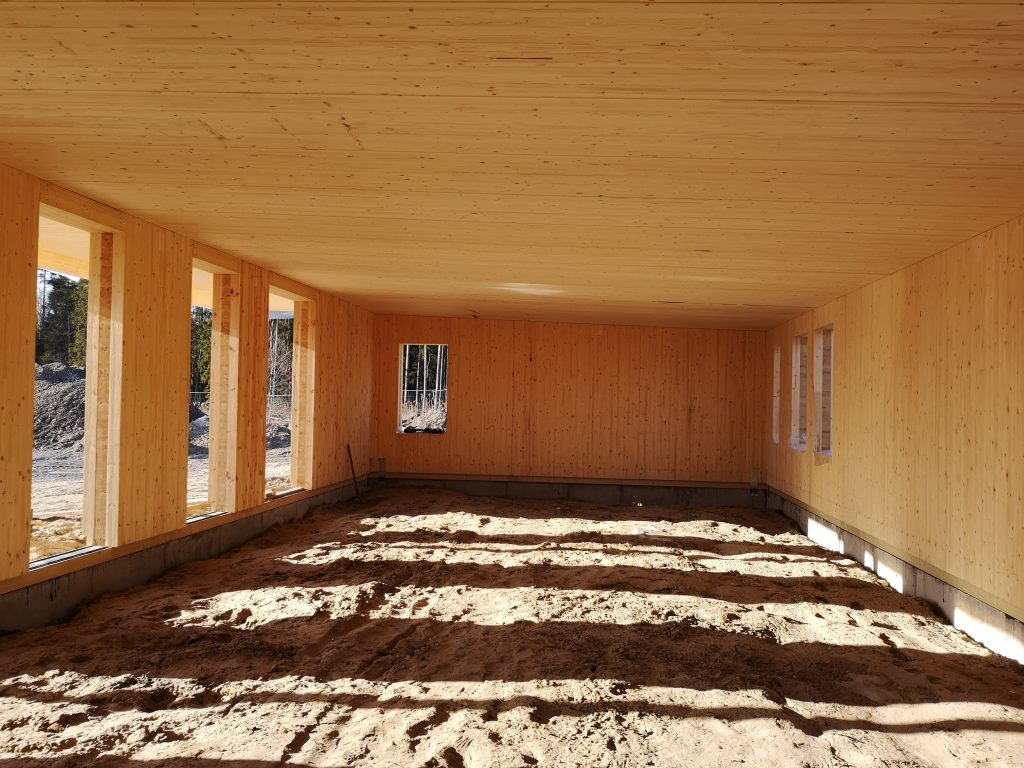
With our large-format CNC equipment, we can give the panels curved surfaces, milling and decorations.
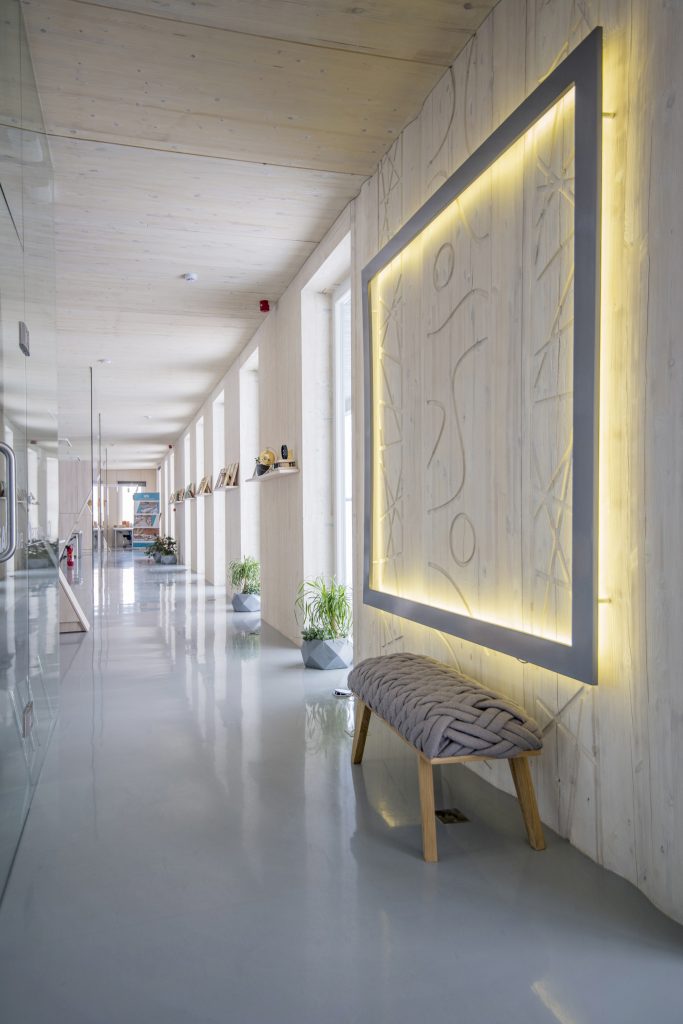
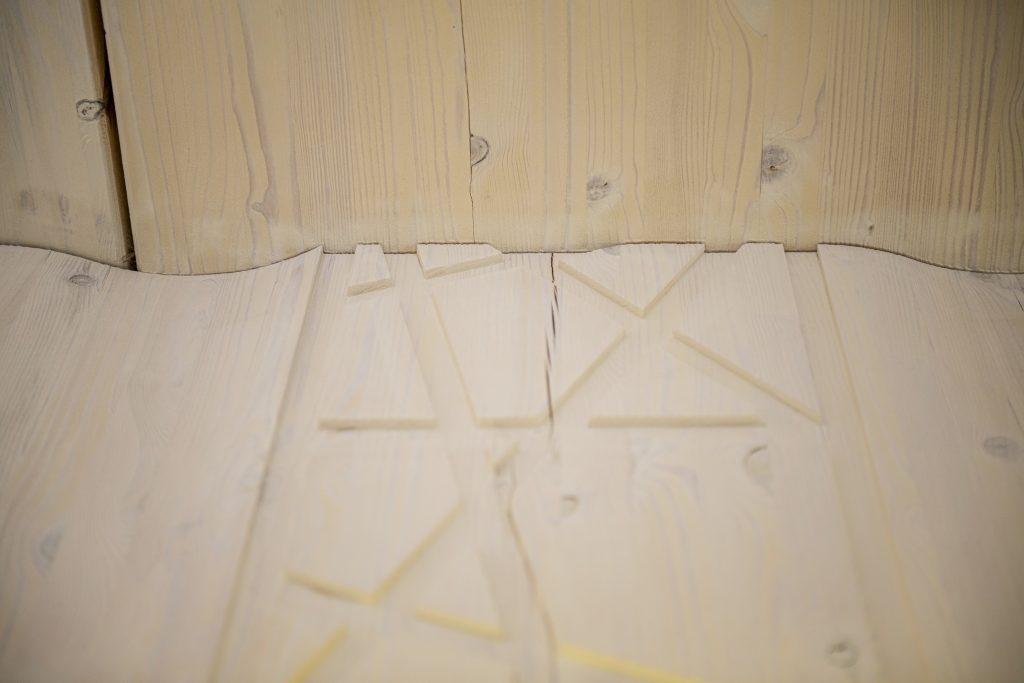
Board cladding?
Using the CNC equipment, we were able to put decorative milling on the panels. By imitating two layers of alternating boards, it gives the impression of board-on-board vertical cladding.
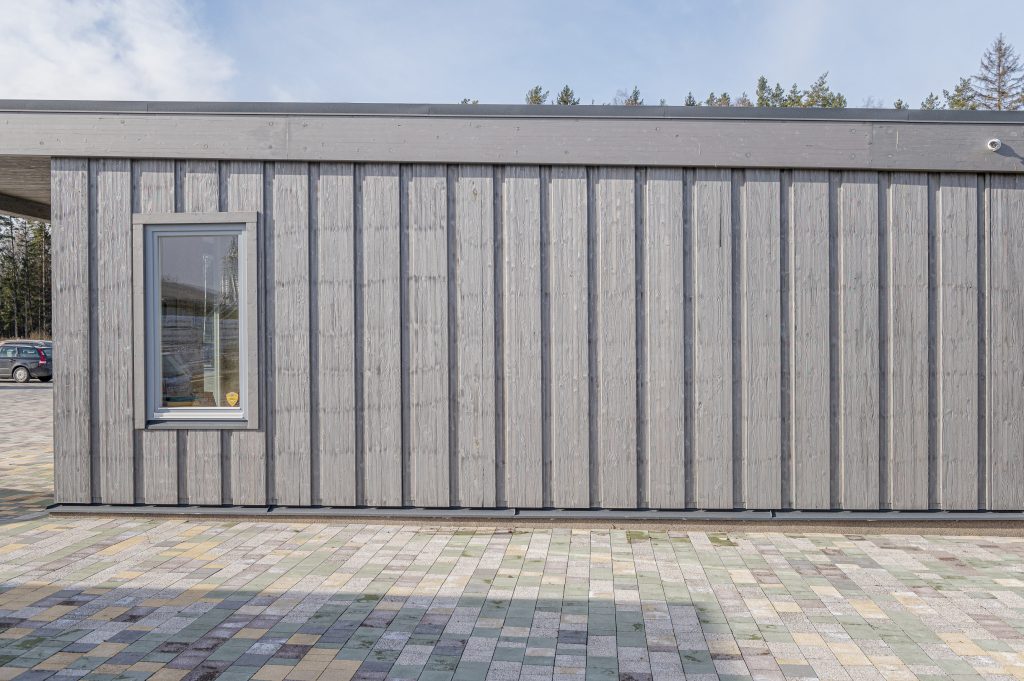
LAYOUT AND FACILITIES
The room layout is simple and clear: a corridor leads through the whole building, from which there are entrances to the office, meeting room and work zones.
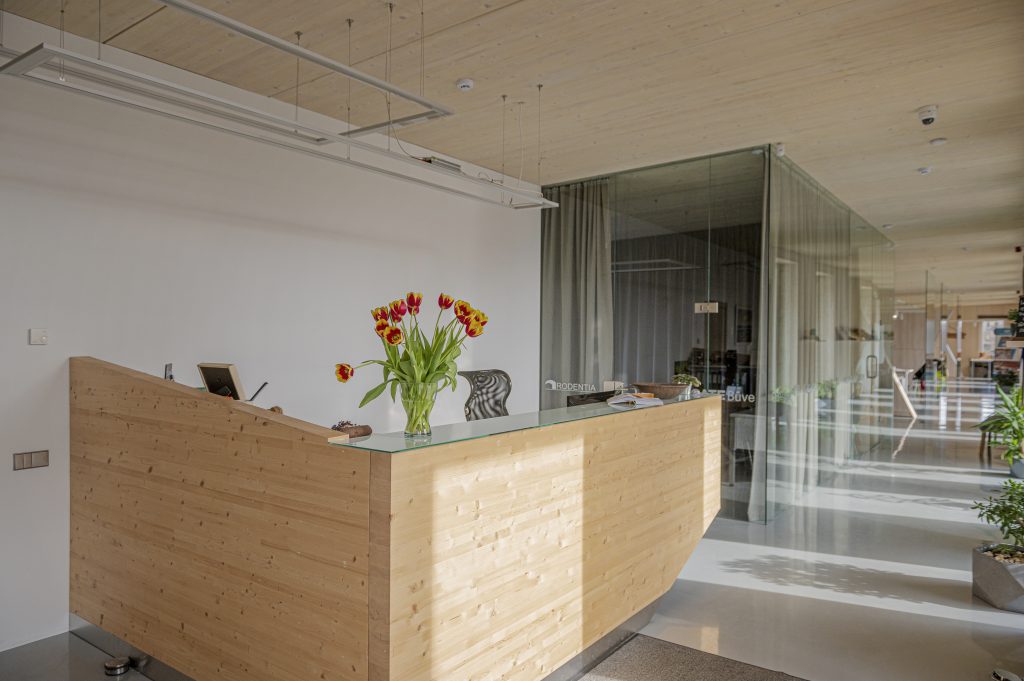
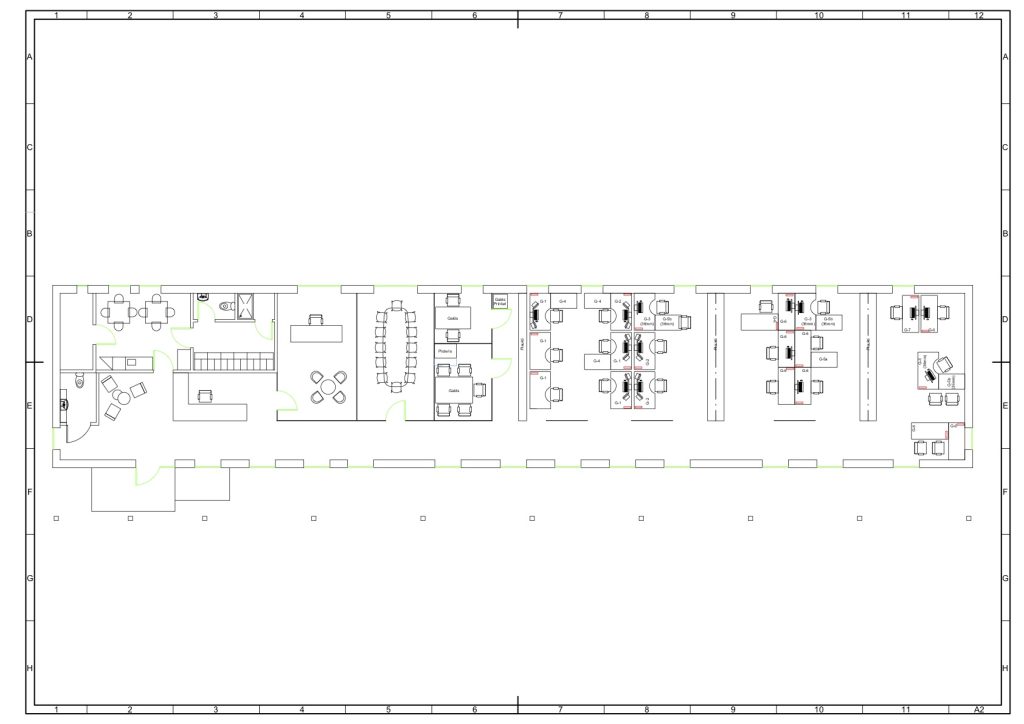
The rooms are divided from the corridor by solid glass panels which have an additional function: a glass blackboard. The glass openings on the south side of the building ensure daylight can flow in. The broad overhang on the outside of the building reduces the impact of the sunlight, only allowing it to penetrate to the glass corridor wall.
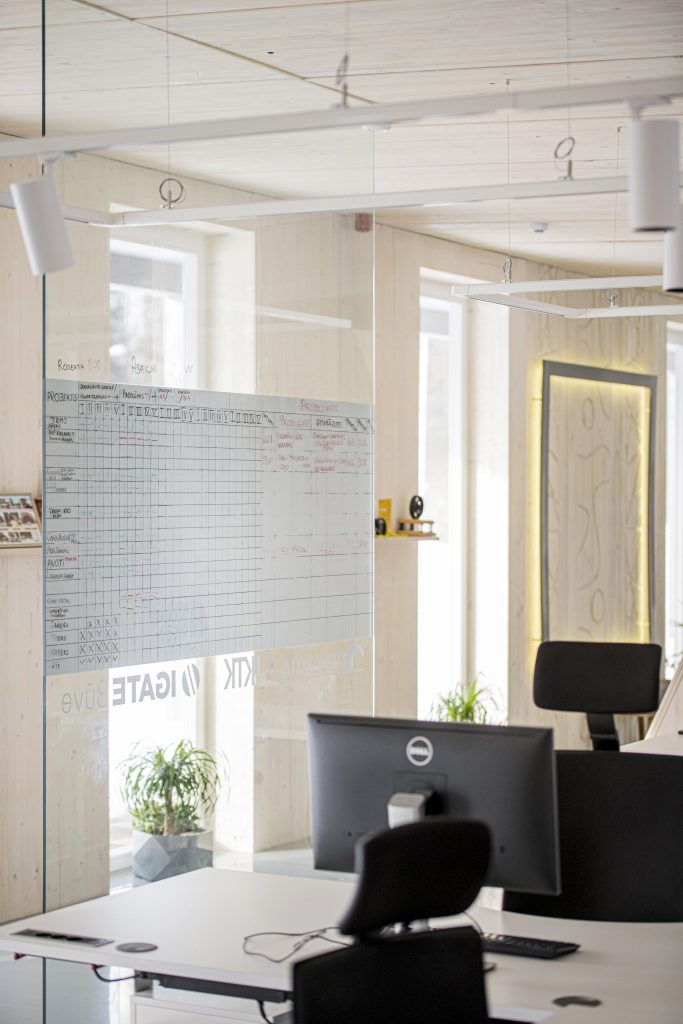
The work zones are divided from each other by document shelves specially made for the office.
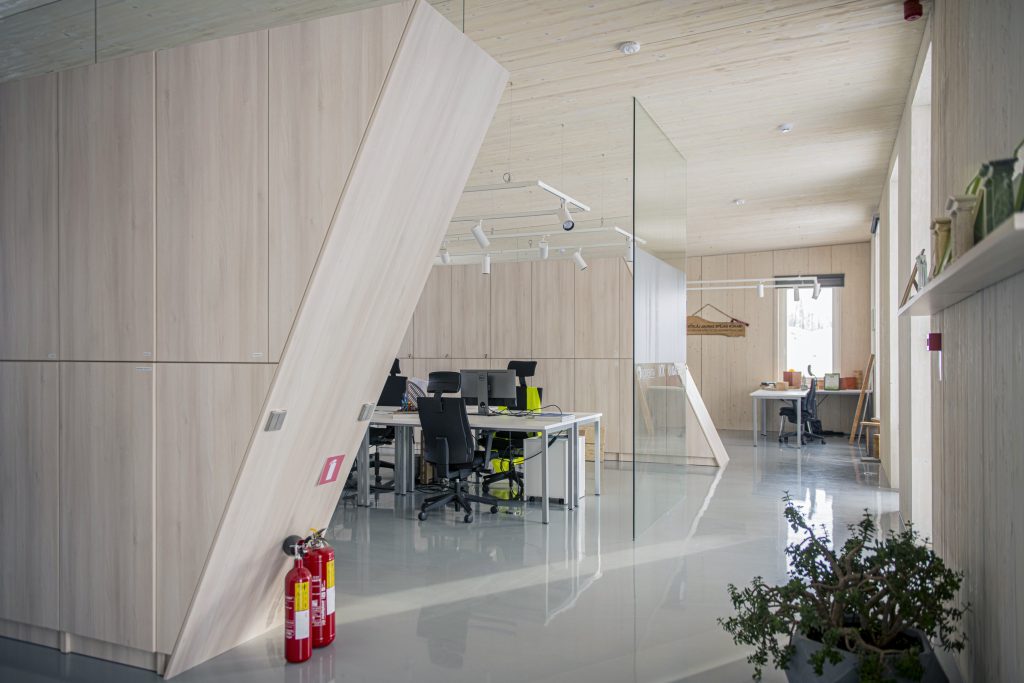
The auxiliary rooms are finished with plasterboard and tile.
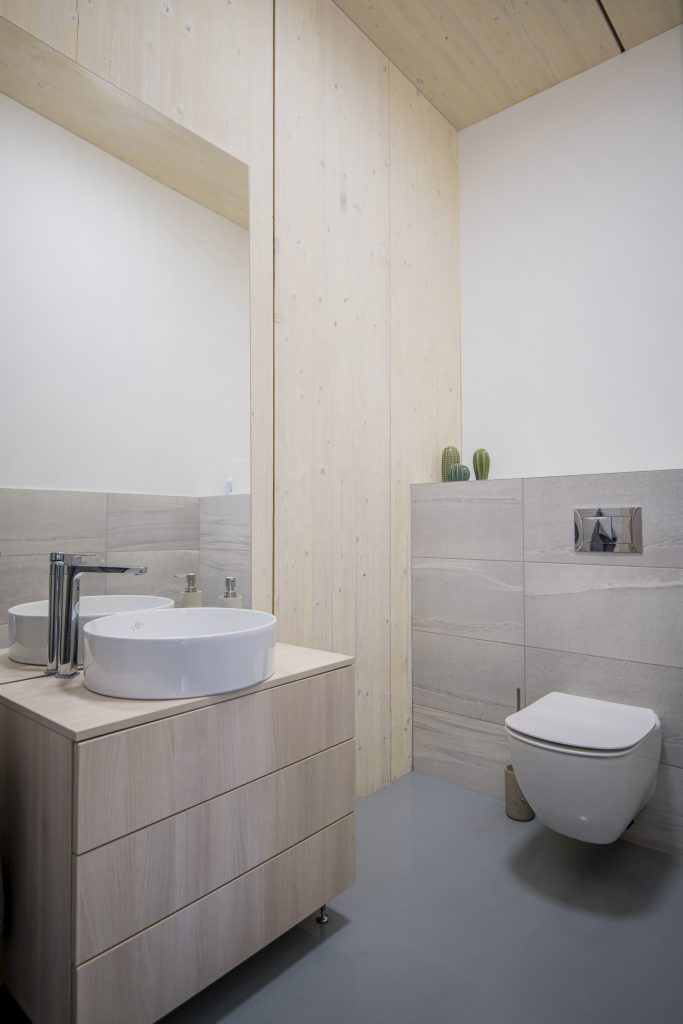
The building is heated using heated floors from a heat pump. The concrete floors with epoxide coating are easy to maintain. In the summer, the heat pump works in reverse, cooling the building.
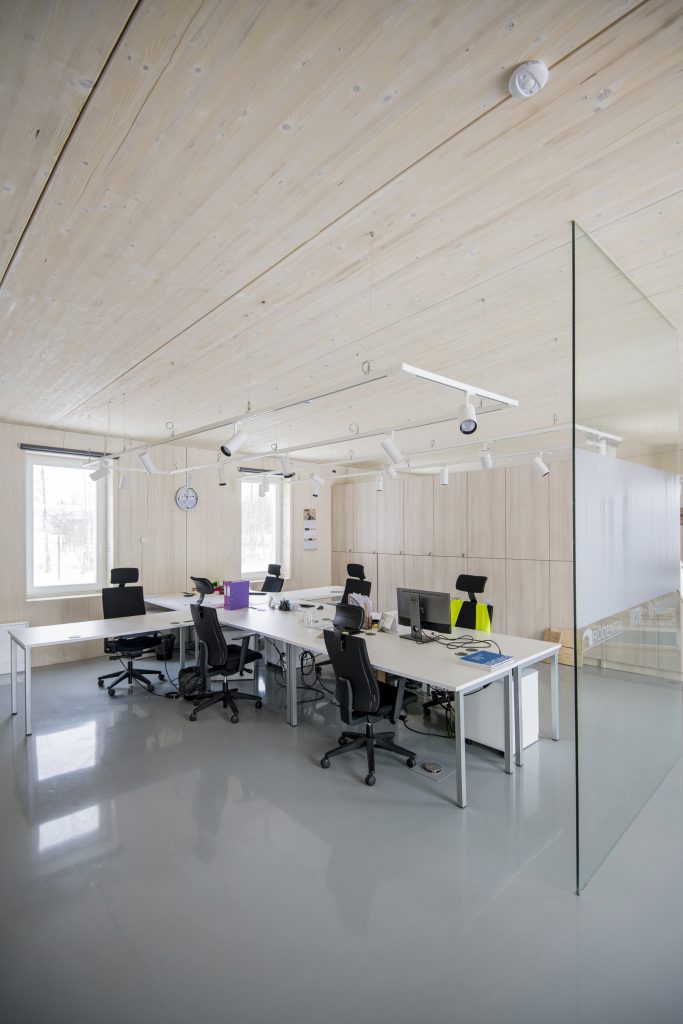
The building is ventilated using windows. On the north side of the building, mechanically-sawed window openings contain openable windows.
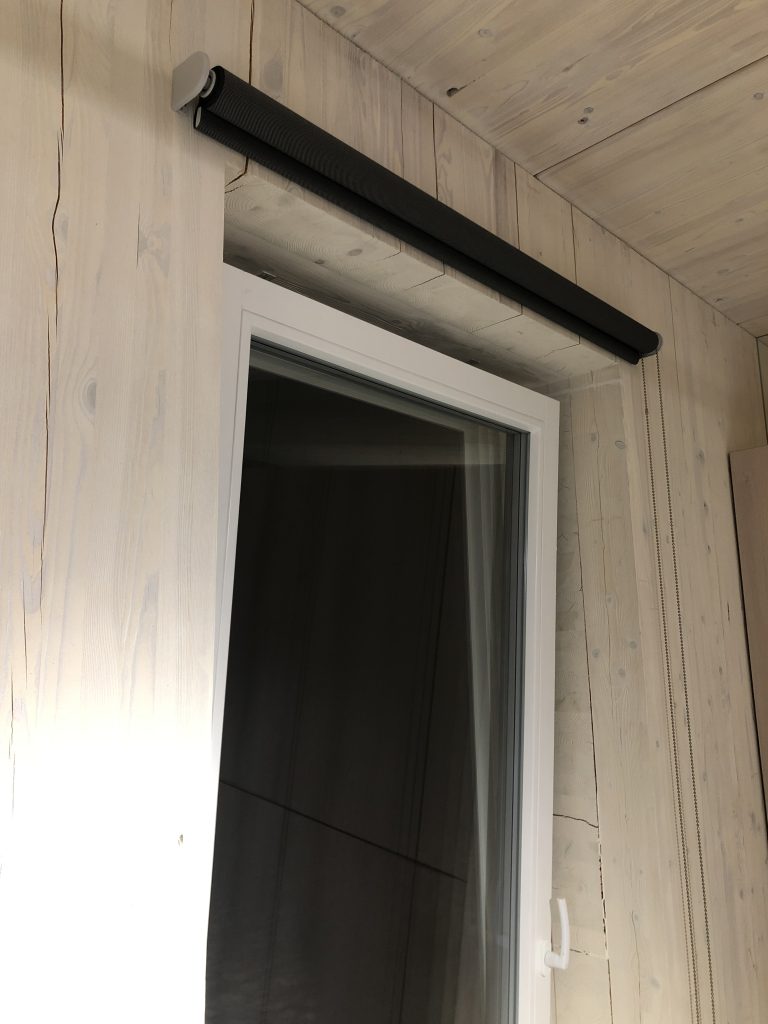
Switches with remote connection are affixed to the glass panels and dividing shelves, without the need to attach them to electrical wiring.
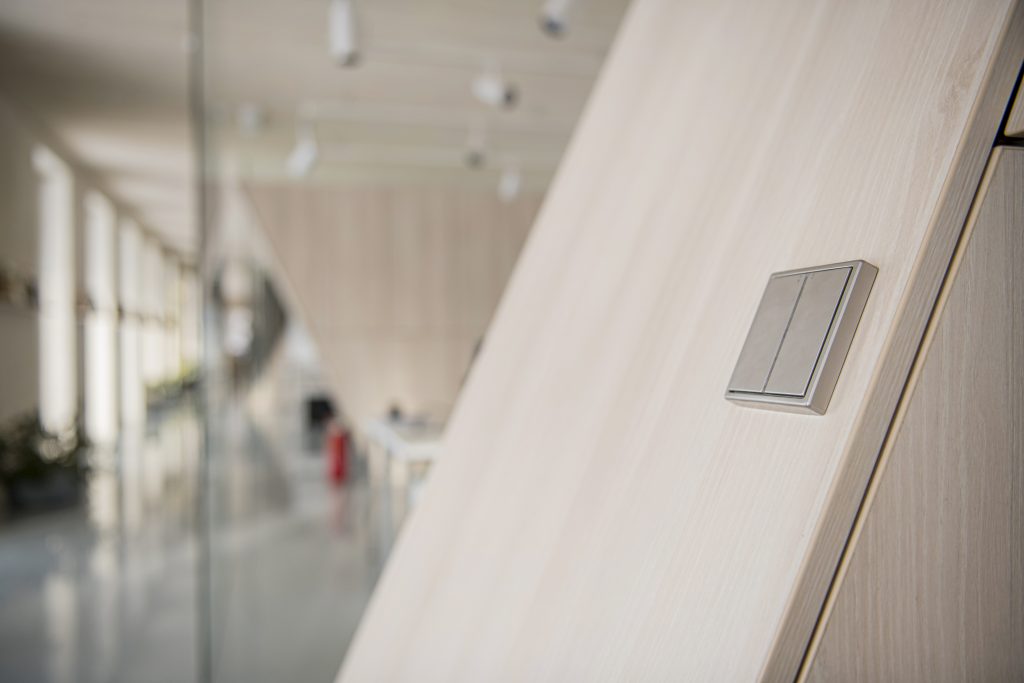
Places which need wires attaching them to the walls are milled specially to cover the wires with wood.
