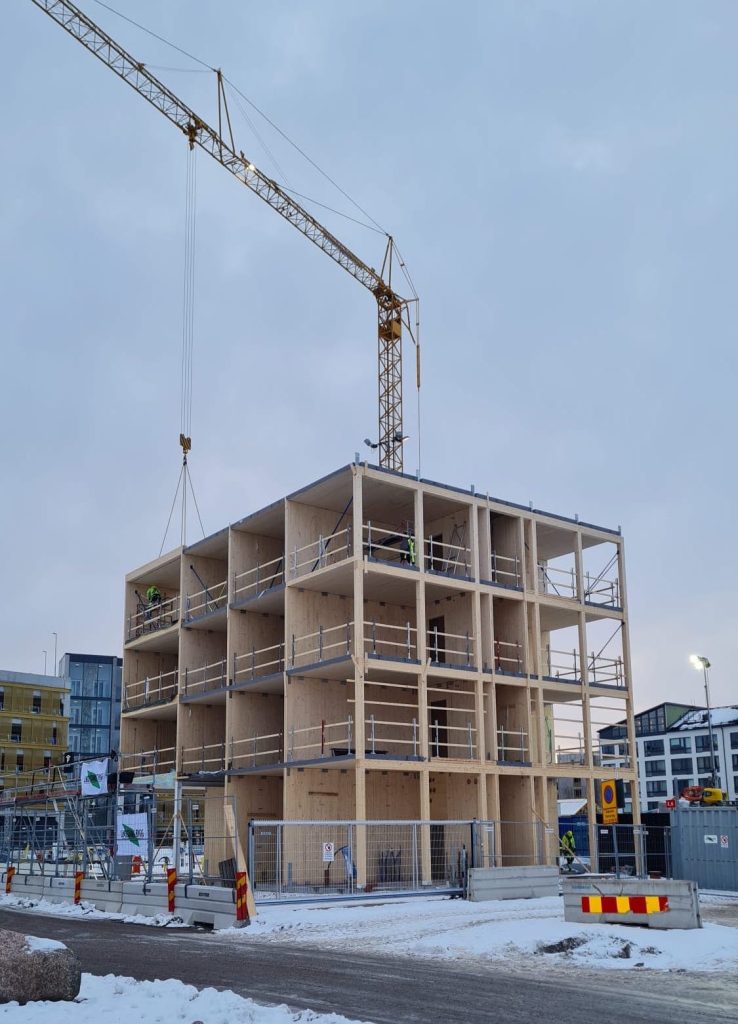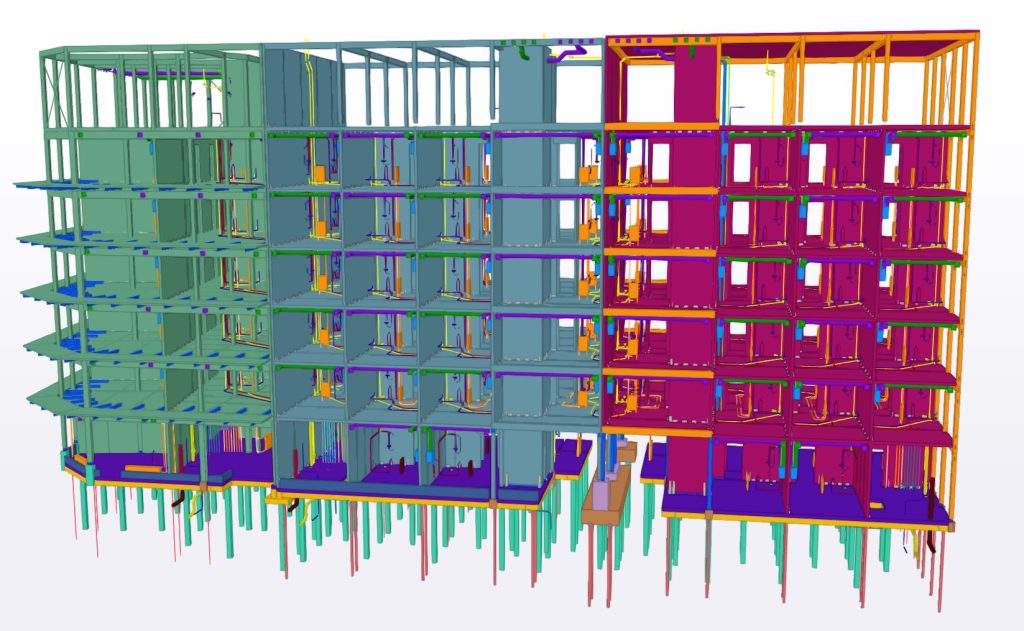In the city of Linköping, Sweden, a seven-storey building complex is being built from timber structures. The building will house a student residence. In this project, ZAZA TIMBER Engineering carried out the design, detailing, shop and assembly drawings of timber structures, as well as fire safety calculations.

Photo: Northcon
The building consists of three free-standing buildings, designed as one volume with a length: 55.1 m, width: 20.7 m, height: 24.2 m and total area: 4640 m2. The structures are made of glulam beams and CLT panels.

Peter Supe, Engineering Team Lead at ZAZA TIMBER Engineering, says: “In this project, we paid special attention to three tasks. How to coordinate architecture, utilities and structures in such a way as to preserve the largest possible living space in the premises. The second interesting task was to combine fire safety, acoustics and robustness requirements. The third aspect was related to balconies, which are also made of wood. Wood in balcony constructions is more exposed to precipitation, so we looked for and developed a solution for the sustainability of these balconies.”
Architect: SPRIDD
General contractor: Lindstams Bygg
Design: Structor
Timber structure assembly: Northcon
Timber structure design, detailing, fire safety calculations: ZAZA TIMBER Engineering