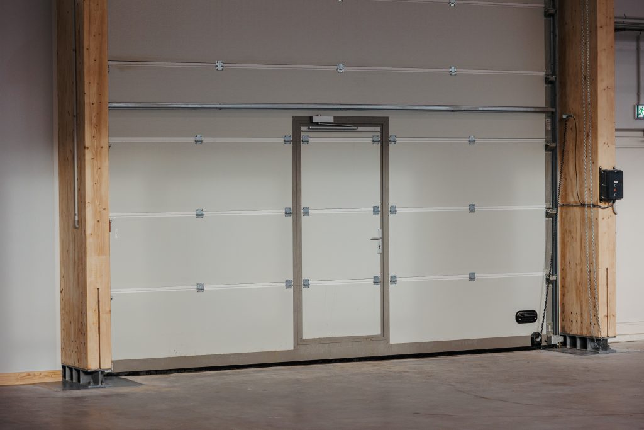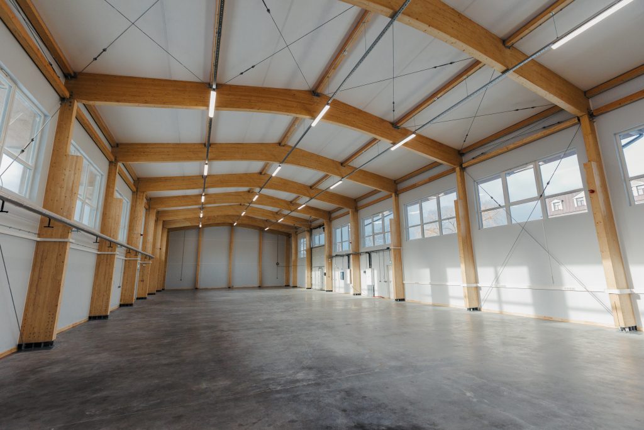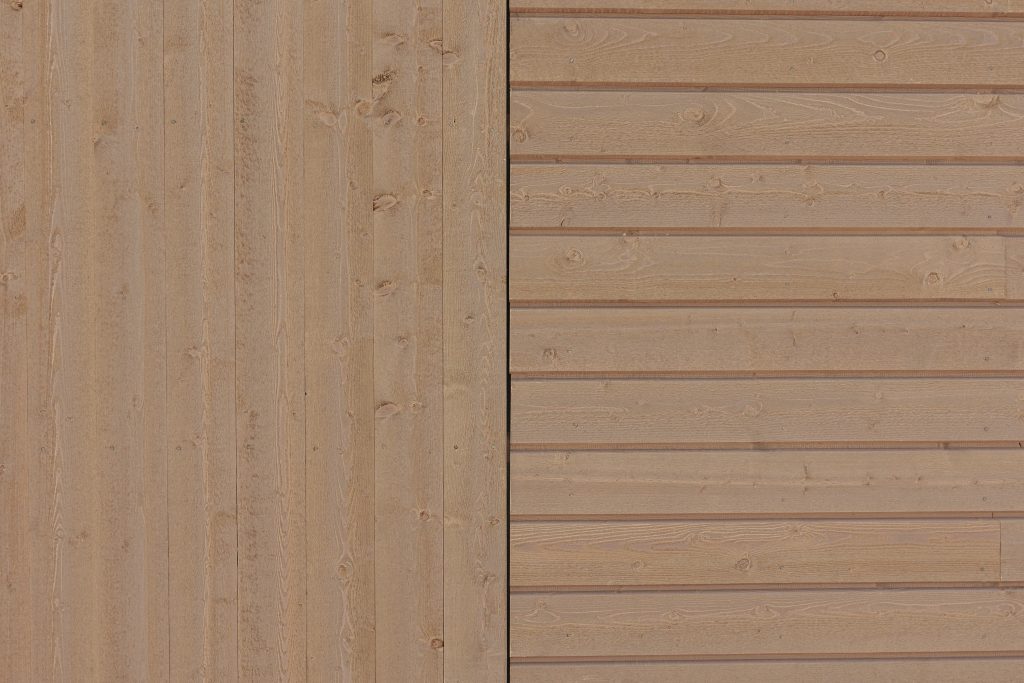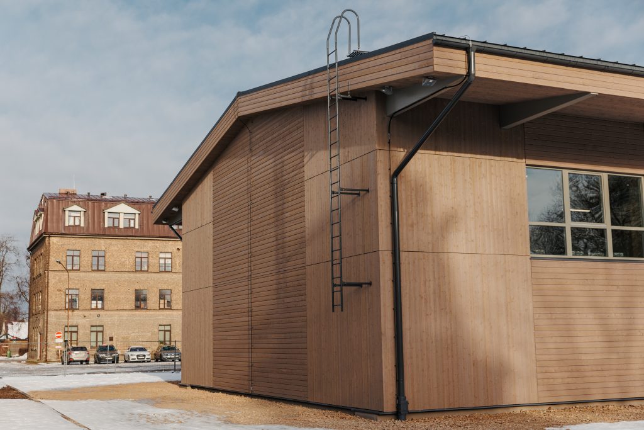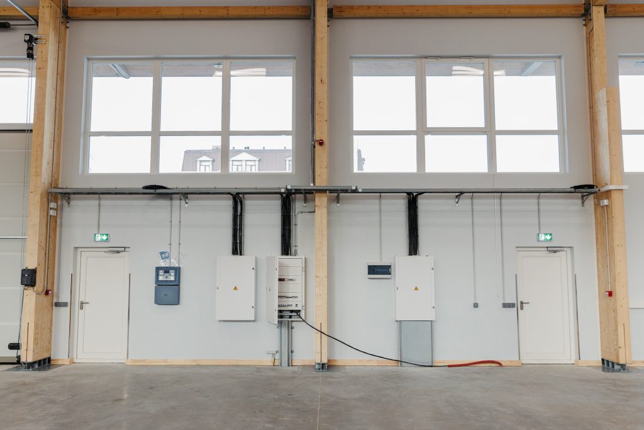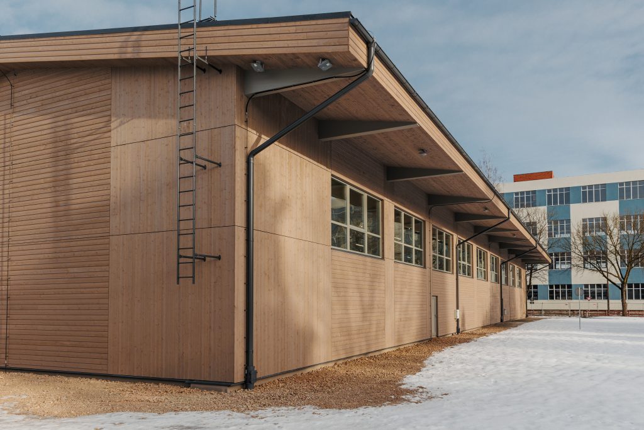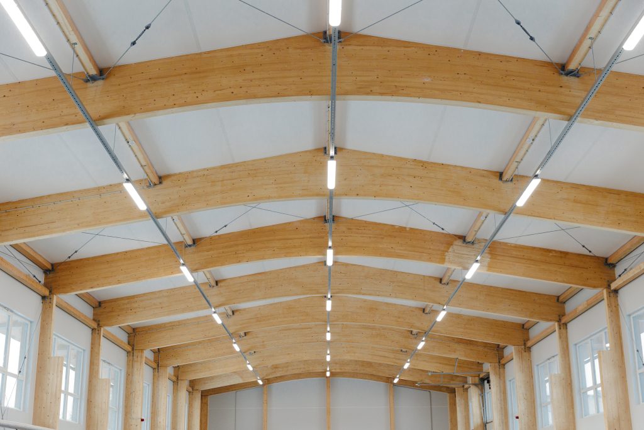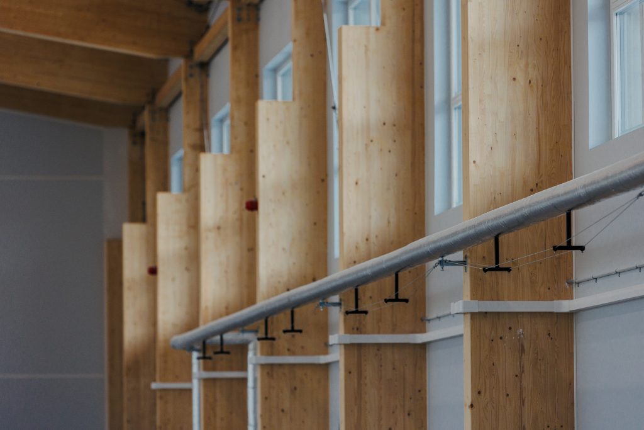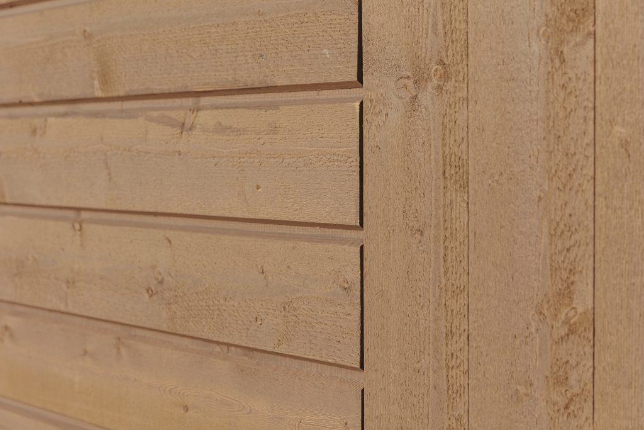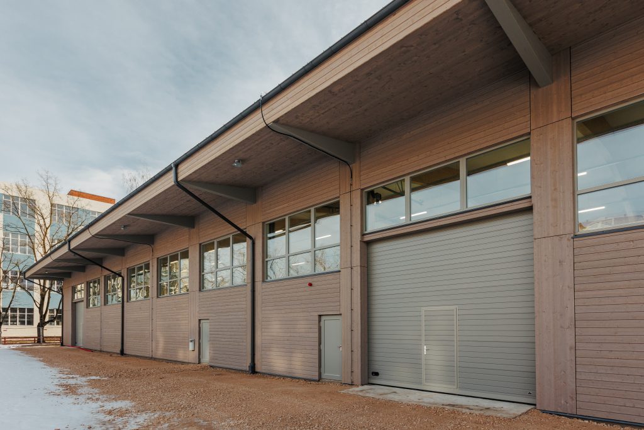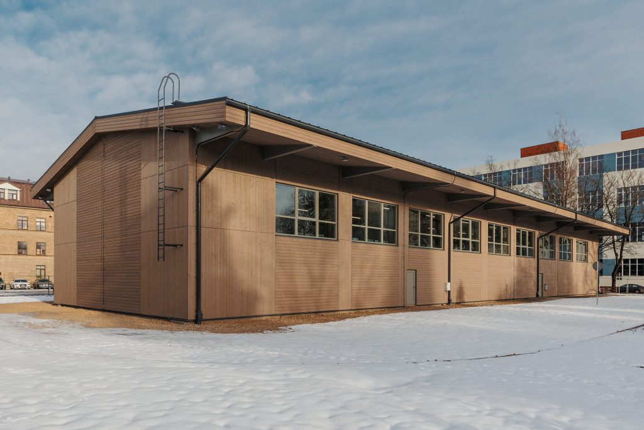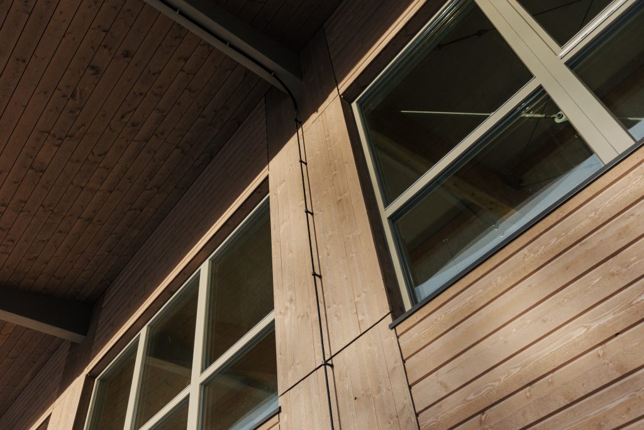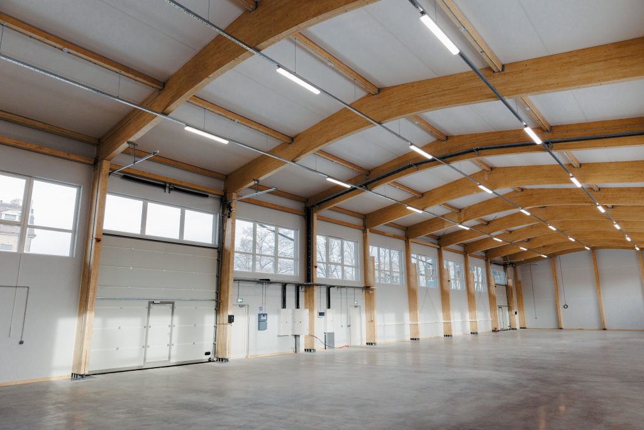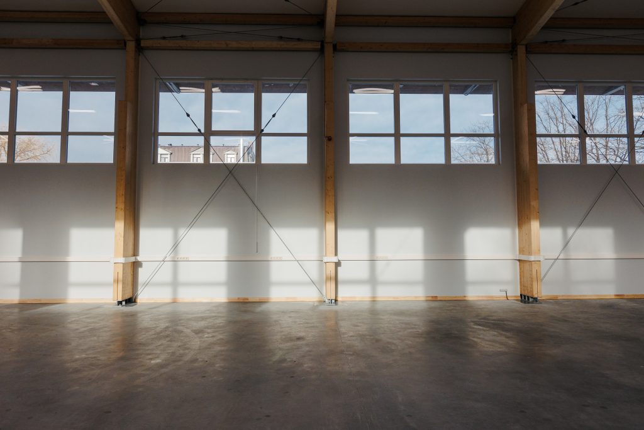In this project ZAZA TIMBER Construction was a general contractor responsible for the entire construction cycle. The construction was accomplished in 10 months.
The laboratory is built on an area of 791.1 m2 and is 9.2 m tall.
Timber structure design was carried out by ZAZA TIMBER Engineering.
The building’s supporting glulam structures were made by ZAZA TIMBER Production. The walls and roof are comprised of industrially-made insulated wooden framed panels; the facade is covered in industrially-colored cladding boards.
In the future, the building will be fitted with various innovative technological solutions: solar panels, double insulation, effective lighting, an energy management system, photoelectric cell system panels, high-performance wooden windows and doors, energy recapture ventilation and an effective mini air conditioning system.
The laboratory was created with the support of the European Regional Development Fund (ERDF) in the project 1.1.1.4./17/I/003 “Strengthening the research, development infrastructure and institutional capacity of LLU and the scientific institutions under its supervision”. The building was designed by “BALTS UN MELNS”.
