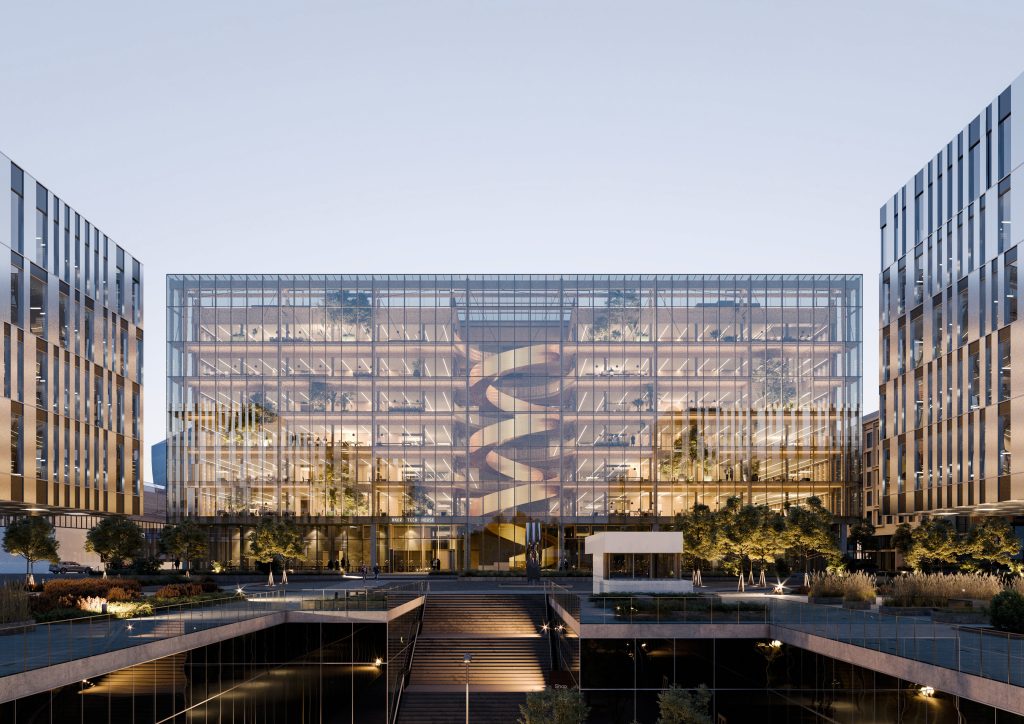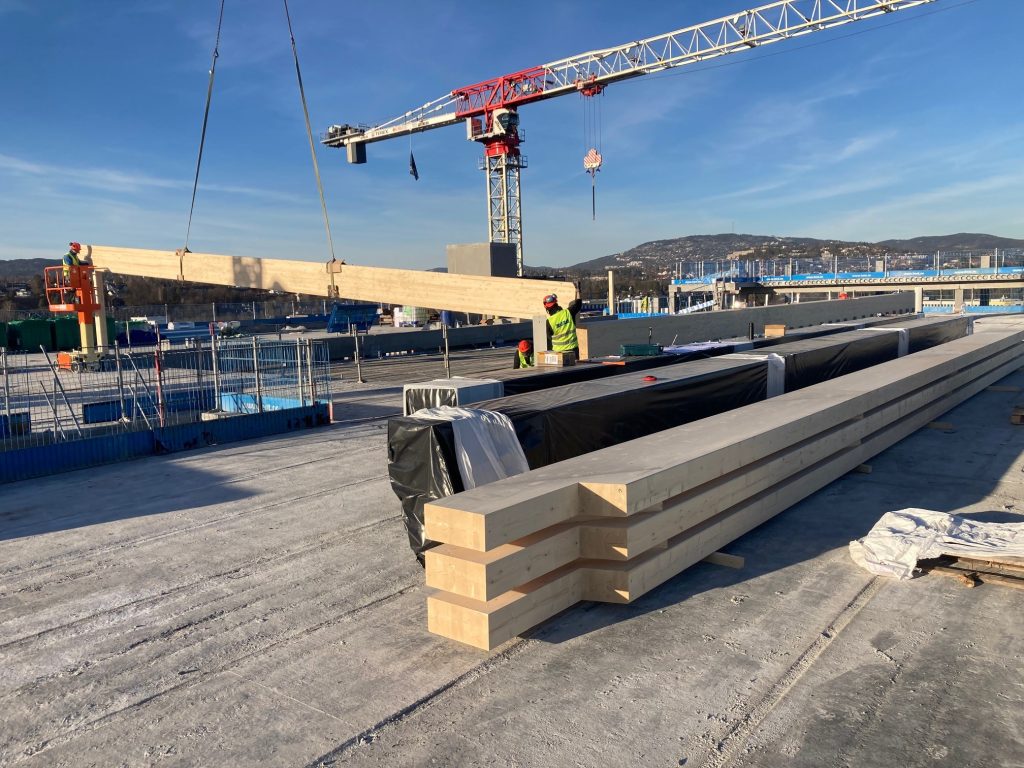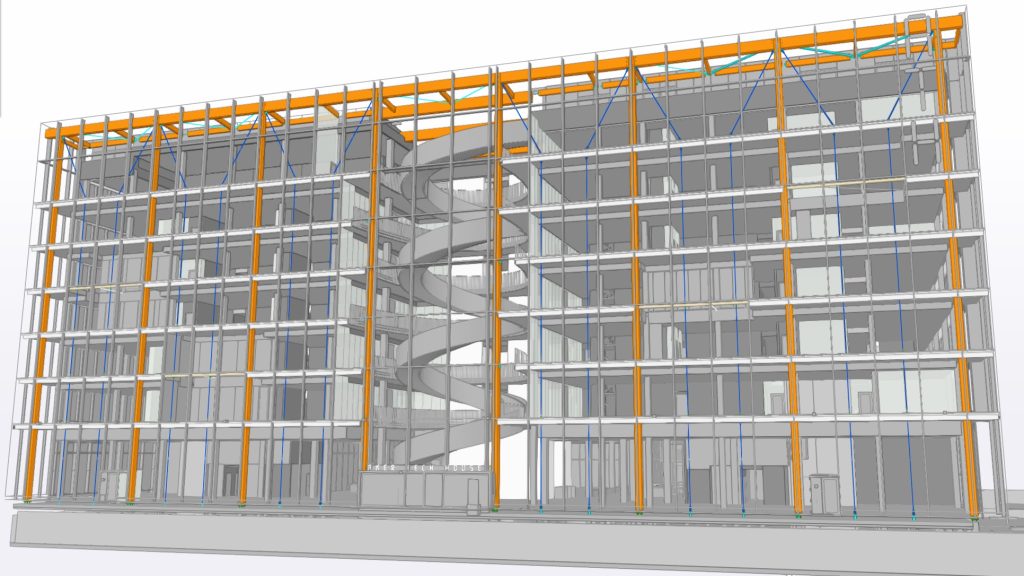We have started a large construction project in Fornebu, Norway. We are building the facade and two large skylights for the seven-storey high-rise office building “Aker Tech House”. Both the facade and skylight are constructed from glued laminated timber (glulam). The length of the facade is 78.9 m, height – 33.8 m, width – 4.0 m. Skylight is 2 x 428 m2.

Attēls: Aker Property Group
In this project, ZAZA TIMBER designed and manufactured timber structures and now carries out their assembly. At the design stage, we created the design and detailing of wooden structures, developed shop- and assembly drawings. In our factory we manufactured pre-fabricated parts with a length of up to 24 m and a total volume of 218 m3. The planned assembly time is 20 weeks.

Assembly of a skylight begins. 24 m long glulam beams are assembly ready .

Facade design

Skylight Design
Developer: Aker Property Group
Architect: Wingårdh Architect AB
General contractor: Hent AS
Contractor: Lindner Scandinavia AB
Timber structure design and detailing: ZAZA TIMBER Engineering SIA
Glulam structure manufacturing: ZAZA TIMBER Production SIA
Timber structure assembly: ZAZA TIMBER Construction SIA